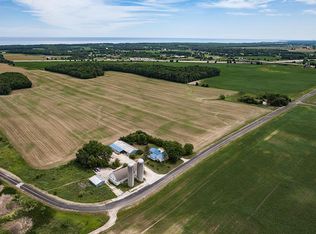Closed
$410,000
13801 South Fischer Creek ROAD, Cleveland, WI 53015
4beds
2,226sqft
Single Family Residence
Built in 1900
3.61 Acres Lot
$447,600 Zestimate®
$184/sqft
$1,994 Estimated rent
Home value
$447,600
$407,000 - $492,000
$1,994/mo
Zestimate® history
Loading...
Owner options
Explore your selling options
What's special
Look no further! Room to roam on over 3.5 acres. This 4 bedroom home offers a beautiful open and updated kitchen with island, living room with vaulted ceilings and pellet stove, updated bathroom with connecting laundry, large family room, and main floor master. The upper had 3 large bedrooms, one with a connecting half bath. All 3 have great built-in desks/storage. Low maintenance metal roof, wrap around porch, and a lovely space behind the home for enjoying a bonfire or watching the birds. There are 3 outbuildings on the property. The main shed is 103X43X15H (lean-to 70X18X12h), barn 110X35 (with workshop 35X40 and lean-to 36X23X8), day shed 40X30X10H. There is room in the open pole shed for semi parking and new siding on the barn.
Zillow last checked: 8 hours ago
Listing updated: October 05, 2023 at 06:45am
Listed by:
Team* Beaudoin,
RE/MAX Universal
Bought with:
Heather Kiehl
Source: WIREX MLS,MLS#: 1834535 Originating MLS: Metro MLS
Originating MLS: Metro MLS
Facts & features
Interior
Bedrooms & bathrooms
- Bedrooms: 4
- Bathrooms: 2
- Full bathrooms: 1
- 1/2 bathrooms: 1
- Main level bedrooms: 1
Primary bedroom
- Level: Main
- Area: 196
- Dimensions: 14 x 14
Bedroom 2
- Level: Upper
- Area: 252
- Dimensions: 18 x 14
Bedroom 3
- Level: Upper
- Area: 208
- Dimensions: 16 x 13
Bedroom 4
- Level: Upper
- Area: 210
- Dimensions: 14 x 15
Bathroom
- Features: Dual Entry Off Master Bedroom
Family room
- Level: Main
- Area: 252
- Dimensions: 18 x 14
Kitchen
- Level: Main
- Area: 228
- Dimensions: 12 x 19
Living room
- Level: Main
- Area: 360
- Dimensions: 20 x 18
Heating
- Radiant/Hot Water, Other
Cooling
- Other
Appliances
- Included: Dishwasher, Refrigerator
Features
- High Speed Internet, Pantry, Cathedral/vaulted ceiling, Walk-thru Bedroom
- Flooring: Wood or Sim.Wood Floors
- Basement: Full
Interior area
- Total structure area: 2,226
- Total interior livable area: 2,226 sqft
- Finished area above ground: 2,226
Property
Parking
- Total spaces: 2.5
- Parking features: Detached, 2 Car
- Garage spaces: 2.5
Features
- Levels: One and One Half
- Stories: 1
- Patio & porch: Deck, Patio
Lot
- Size: 3.61 Acres
Details
- Additional structures: Barn(s), Garden Shed
- Parcel number: 00202000300100
- Zoning: RES
Construction
Type & style
- Home type: SingleFamily
- Architectural style: Farmhouse/National Folk
- Property subtype: Single Family Residence
Materials
- Vinyl Siding
Condition
- 21+ Years
- New construction: No
- Year built: 1900
Utilities & green energy
- Sewer: Septic Tank
- Water: Well
Community & neighborhood
Location
- Region: Cleveland
- Municipality: Centerville
Price history
| Date | Event | Price |
|---|---|---|
| 7/7/2023 | Sold | $410,000-2.4%$184/sqft |
Source: | ||
| 5/26/2023 | Contingent | $419,900$189/sqft |
Source: | ||
| 5/17/2023 | Listed for sale | $419,900-6.7%$189/sqft |
Source: | ||
| 11/2/2021 | Listing removed | $450,000$202/sqft |
Source: | ||
| 10/7/2021 | Price change | $450,000-4.2%$202/sqft |
Source: | ||
Public tax history
| Year | Property taxes | Tax assessment |
|---|---|---|
| 2024 | $2,829 +12.7% | $300,200 +73.5% |
| 2023 | $2,511 +84.1% | $173,000 |
| 2022 | $1,364 -53.3% | $173,000 |
Find assessor info on the county website
Neighborhood: 53015
Nearby schools
GreatSchools rating
- 6/10Cleveland Elementary SchoolGrades: PK-5Distance: 2.3 mi
- 3/10Horace Mann Middle SchoolGrades: 6-8Distance: 13.7 mi
- 6/10North High SchoolGrades: 9-12Distance: 11.1 mi
Schools provided by the listing agent
- District: Sheboygan Area
Source: WIREX MLS. This data may not be complete. We recommend contacting the local school district to confirm school assignments for this home.

Get pre-qualified for a loan
At Zillow Home Loans, we can pre-qualify you in as little as 5 minutes with no impact to your credit score.An equal housing lender. NMLS #10287.
Sell for more on Zillow
Get a free Zillow Showcase℠ listing and you could sell for .
$447,600
2% more+ $8,952
With Zillow Showcase(estimated)
$456,552