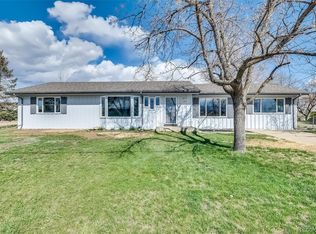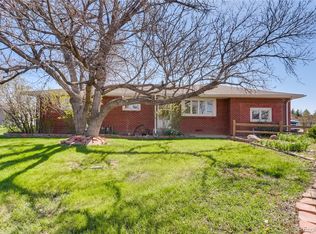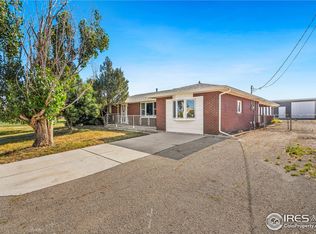Sold for $1,050,000 on 09/30/25
Zestimate®
$1,050,000
13801 Elmore Rd, Longmont, CO 80504
4beds
2,324sqft
Residential-Detached, Residential
Built in 1972
5.08 Acres Lot
$1,050,000 Zestimate®
$452/sqft
$2,912 Estimated rent
Home value
$1,050,000
$998,000 - $1.10M
$2,912/mo
Zestimate® history
Loading...
Owner options
Explore your selling options
What's special
This one-of-a-kind property combines wide-open space, modern comforts, and endless possibilities-all set against the breathtaking backdrop of the Rocky Mountains. The 4-bedroom, 2.5-bath home offers a thoughtful layout, with the fourth bedroom serving as a spacious loft retreat complete with its own bathroom. Cozy up in the dining room with a gas stove fireplace or enjoy the inviting warmth of the wood-burning fireplace in the living room-perfect for Colorado evenings. For the hobbyist, entrepreneur, or gearhead, the fully insulated, heated 54' x 72' shop is a dream come true, featuring an office, shower and toilet, washer/dryer hookups & outlets and airlines all the way around for convenance , The water heater is 2 years old, plenty of space for projects big or small with attic storage and a separate tool room where the master valve shut off is located. Two additional 240 sq. ft. outbuildings expand your possibilities: one is currently a climate-controlled craft room, the other a charming bunkhouse-both equipped with A/C and electrical service. Outdoors, enjoy a custom RC car track with a viewing stand, beautifully landscaped front yard, newly painted back deck with a new gazebo and plenty of space to make your rural-living dreams a reality. Whether you're seeking a private homestead, a place to work and play, or simply unmatched views every day, this Weld County gem delivers it all.
Zillow last checked: 8 hours ago
Listing updated: September 30, 2025 at 09:04am
Listed by:
Marie Warren 303-884-2111,
Coldwell Banker Realty-NOCO
Bought with:
Marie Raines
Equity Colorado-Front Range
Source: IRES,MLS#: 1041480
Facts & features
Interior
Bedrooms & bathrooms
- Bedrooms: 4
- Bathrooms: 3
- Full bathrooms: 3
- Main level bedrooms: 1
Primary bedroom
- Area: 0
- Dimensions: 0 x 0
Kitchen
- Area: 0
- Dimensions: 0 x 0
Heating
- Forced Air
Cooling
- Central Air
Appliances
- Included: Gas Range/Oven, Dishwasher, Refrigerator, Washer, Dryer, Microwave
Features
- Separate Dining Room
- Basement: None
- Has fireplace: Yes
- Fireplace features: 2+ Fireplaces, Gas, Living Room, Dining Room
Interior area
- Total structure area: 2,324
- Total interior livable area: 2,324 sqft
- Finished area above ground: 2,324
- Finished area below ground: 0
Property
Parking
- Total spaces: 2
- Parking features: RV/Boat Parking
- Attached garage spaces: 2
- Details: Garage Type: Attached
Features
- Stories: 1
- Patio & porch: Deck
- Fencing: Other
- Has view: Yes
- View description: Mountain(s)
Lot
- Size: 5.08 Acres
- Features: Lawn Sprinkler System, Mineral Rights Excluded
Details
- Additional structures: Storage, Outbuilding
- Parcel number: R0050789
- Zoning: R1
- Special conditions: Private Owner
- Horses can be raised: Yes
Construction
Type & style
- Home type: SingleFamily
- Architectural style: A-Frame,Ranch
- Property subtype: Residential-Detached, Residential
Materials
- Wood/Frame
- Roof: Composition
Condition
- Not New, Previously Owned
- New construction: No
- Year built: 1972
Utilities & green energy
- Electric: Electric, Excel Energy
- Gas: Natural Gas
- Sewer: Septic
- Water: City Water, Longs Peak Water
- Utilities for property: Natural Gas Available, Electricity Available
Community & neighborhood
Location
- Region: Longmont
- Subdivision: Seemore Heights Rplt Lt6
Other
Other facts
- Listing terms: Cash,Conventional,VA Loan
- Road surface type: Asphalt
Price history
| Date | Event | Price |
|---|---|---|
| 9/30/2025 | Sold | $1,050,000$452/sqft |
Source: | ||
| 8/27/2025 | Pending sale | $1,050,000$452/sqft |
Source: | ||
| 8/15/2025 | Listed for sale | $1,050,000$452/sqft |
Source: | ||
Public tax history
| Year | Property taxes | Tax assessment |
|---|---|---|
| 2025 | $4,595 +4.2% | $53,700 +3.1% |
| 2024 | $4,409 +0.7% | $52,070 -1% |
| 2023 | $4,380 -1.7% | $52,570 +14.3% |
Find assessor info on the county website
Neighborhood: 80504
Nearby schools
GreatSchools rating
- 9/10Mead Elementary SchoolGrades: PK-5Distance: 3.3 mi
- 8/10Mead Middle SchoolGrades: 6-8Distance: 3.2 mi
- 7/10Mead High SchoolGrades: 9-12Distance: 3.1 mi
Schools provided by the listing agent
- Elementary: Mead
- Middle: Mead
- High: Mead
Source: IRES. This data may not be complete. We recommend contacting the local school district to confirm school assignments for this home.
Get a cash offer in 3 minutes
Find out how much your home could sell for in as little as 3 minutes with a no-obligation cash offer.
Estimated market value
$1,050,000
Get a cash offer in 3 minutes
Find out how much your home could sell for in as little as 3 minutes with a no-obligation cash offer.
Estimated market value
$1,050,000


