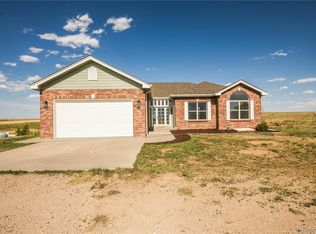Welcome to a country getaway, located 20 minutes from downtown Brighton and close to DIA. In this beautiful 4000 square foot ranch style home, you will enjoy 42 grass acres that can be used for farming and pasturing. As you step foot inside, you're greeted by the light wood floors in the dining room, a gorgeous open kitchen that sits just off the main living room. Perfect for entertaining and better yet, turnaround and watch the sunset of the 42 acres of land you own facing directly west to the mountains. The master bedroom includes great natural light and a spa bath in the master bathroom. With spacious bedrooms all on the main level, you will hardly need the basement. Now if you do, the basement has over 1000 square feet finished for entertainment or additional living space, but don't forget about the storage. Sectioned off the main living area, 1000+ square feet for you to keep all that clutter you don't want others to see. Finally, step outside. There is a 3-car garage detached from the home and two additional sheds for extra storage for land equipment and vehicles. The property includes a permitted well, septic tank: inspected last year, and leased propane tank. The roof was replaced last year. The property does include a 220-volt service. This area is greatly developing with new communities with desirable appreciation. This is a great opportunity for farming and land use away from urban cities.
This property is off market, which means it's not currently listed for sale or rent on Zillow. This may be different from what's available on other websites or public sources.
