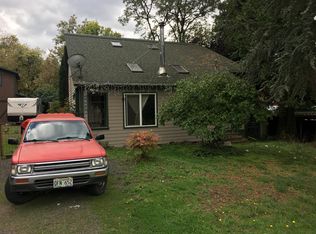Looking for some reasonable acreage with beautiful views and loads of options. We have it for you here. 4 bedroom, 3 bathroom home with living, bonus and family room plus tons of storage space. Enjoy relaxing evenings on the deck overlooking the rolling hillside. Plus covered RV parking, wonderful 24x36 shop and older small barn. Come see how good country living can be and still be close for commuting or shopping.
This property is off market, which means it's not currently listed for sale or rent on Zillow. This may be different from what's available on other websites or public sources.

