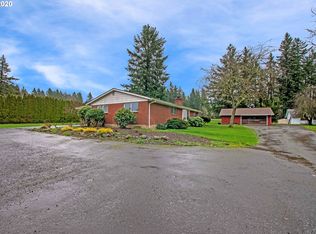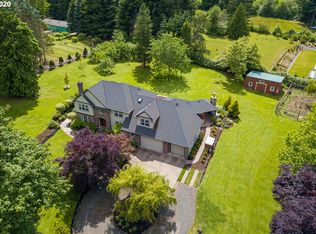Truly a masterpiece!From driving through the gated entry to walking out glass paneled doors to your wraparound patio, enjoy a peaceful evening warmed by your custom outdoor firepit. The gourmet chef's kitchen boasts Miele "Pure" line appliances, linear cut walnut cabinets and rift cut oak engineered floors.The open floor plan brings in natural light with 10'-20' ceilings with custom Lafayette blinds.The en-suite bedrooms with floor to ceiling windows open to the surrounding patios.Spectacular!
This property is off market, which means it's not currently listed for sale or rent on Zillow. This may be different from what's available on other websites or public sources.

