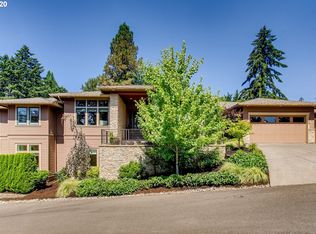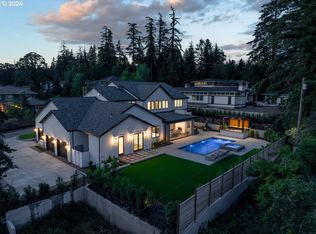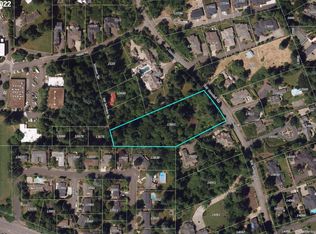Sold
$3,300,000
13800 Goodall Rd, Lake Oswego, OR 97034
5beds
5,560sqft
Residential, Single Family Residence
Built in 2024
0.69 Acres Lot
$3,219,100 Zestimate®
$594/sqft
$7,278 Estimated rent
Home value
$3,219,100
$3.03M - $3.41M
$7,278/mo
Zestimate® history
Loading...
Owner options
Explore your selling options
What's special
New move in ready luxury estate. The exterior showcases a covered open beam patio, outdr kitch, frplc, and just a short distance to the in-ground hot tub & pool creating a resort-like ambiance for all-season enjoyment. The interior elegance begins w/a striking double-height foyer, designer chandelier & majestic staircase. 5,560 sqft, 5 bdrms, 6 full + 1 half baths are expertly finished in modern neutrals, shades of white to deep gray, along w/designer stone, quartz, & hardwood selections for a warm contemporary atmosphere. Custom glass-enclosed wine racks showcase your curated collection, the luxury kitchen features high end professional Monogram appliances with a 6-burner range w/custom hood, Fischer & Paykel DishDrawer, plus a dream pantry. The double-island layout adds both storage + eating bar while providing architectural detail. The bdrms are sanctuaries of serenity w/the primary ste on the main w/vaulted wood beam ceilings & black framed French drs to the backyard, spa-like bath w/soaking tub, oversized rain shower, stunning quartz counters, double sinks & heated flrs. Elevator to the 2nd floor with 4 generously sized bedrooms with their own full baths, designer hardware, tile work & gorgeous finish quality. Private office, a flexible space for a gym/party rm, a lrg common area, over 1,100 square feet in an upper wing that could serve as living space, home gym, or second office. All this luxury is situated conveniently to top rated schools, between the chic downtown Lake Oswego district & Lake Groves restaurants & businesses. This masterpiece is a rare opportunity to enjoy the absolute best of what Lake Oswego has to offer in one of the most coveted neighborhoods. Here, every detail reflects elegance & exclusivity, promising a living experience that is truly unparalleled.
Zillow last checked: 8 hours ago
Listing updated: August 01, 2025 at 05:49am
Listed by:
Mary Jo Avery maryjo@averybunickproperties.com,
Avery Bunick Properties,
Christopher Speich 503-702-4609,
Avery Bunick Properties
Bought with:
Sharon Fleming, 201105118
Coldwell Banker Bain
Source: RMLS (OR),MLS#: 24233697
Facts & features
Interior
Bedrooms & bathrooms
- Bedrooms: 5
- Bathrooms: 7
- Full bathrooms: 6
- Partial bathrooms: 1
- Main level bathrooms: 3
Primary bedroom
- Features: Closet Organizer, Hardwood Floors, Patio, Sliding Doors, Double Sinks, Quartz, Soaking Tub, Tile Floor, Vaulted Ceiling, Walkin Closet, Walkin Shower, Washer Dryer
- Level: Main
- Area: 255
- Dimensions: 17 x 15
Bedroom 2
- Features: Barn Door, Double Closet, High Ceilings, Suite, Walkin Closet, Walkin Shower
- Level: Upper
- Area: 156
- Dimensions: 13 x 12
Bedroom 3
- Features: High Ceilings, Suite, Walkin Closet, Walkin Shower
- Level: Upper
- Area: 156
- Dimensions: 13 x 12
Bedroom 5
- Features: Bathroom, French Doors, Barn Door, Closet, High Ceilings, Suite, Walkin Shower
- Level: Upper
- Area: 192
- Dimensions: 16 x 12
Dining room
- Features: High Ceilings, Wood Floors
- Level: Main
- Area: 143
- Dimensions: 13 x 11
Family room
- Features: Bathroom, Closet, High Ceilings
- Level: Upper
- Area: 352
- Dimensions: 22 x 16
Kitchen
- Features: Dishwasher, Eat Bar, Gas Appliances, Island, Pantry, Engineered Hardwood, High Ceilings, Plumbed For Ice Maker, Quartz
- Level: Main
- Area: 306
- Width: 17
Heating
- Forced Air
Cooling
- Central Air
Appliances
- Included: Built-In Range, Built-In Refrigerator, Dishwasher, Disposal, Gas Appliances, Range Hood, Stainless Steel Appliance(s), Wine Cooler, Plumbed For Ice Maker, Washer/Dryer, Gas Water Heater
- Laundry: Laundry Room
Features
- High Ceilings, Quartz, Soaking Tub, Closet, Bathroom, Suite, Walkin Shower, Double Closet, Walk-In Closet(s), Eat Bar, Kitchen Island, Pantry, Closet Organizer, Double Vanity, Vaulted Ceiling(s)
- Flooring: Hardwood, Tile, Wood, Engineered Hardwood
- Doors: French Doors, Sliding Doors
- Windows: Double Pane Windows
- Basement: Crawl Space
- Number of fireplaces: 1
- Fireplace features: Gas, Outside
Interior area
- Total structure area: 5,560
- Total interior livable area: 5,560 sqft
Property
Parking
- Total spaces: 3
- Parking features: Driveway, Garage Door Opener, Attached
- Attached garage spaces: 3
- Has uncovered spaces: Yes
Accessibility
- Accessibility features: Garage On Main, Main Floor Bedroom Bath, Utility Room On Main, Walkin Shower, Accessibility
Features
- Stories: 2
- Patio & porch: Covered Patio, Patio
- Exterior features: Yard
- Has private pool: Yes
- Has spa: Yes
- Spa features: Builtin Hot Tub
- Has view: Yes
- View description: Territorial
Lot
- Size: 0.69 Acres
- Dimensions: 30,234 sq ft
- Features: Level, SqFt 20000 to Acres1
Details
- Parcel number: 00202293
Construction
Type & style
- Home type: SingleFamily
- Architectural style: Contemporary,NW Contemporary
- Property subtype: Residential, Single Family Residence
Materials
- Cement Siding
- Foundation: Concrete Perimeter
- Roof: Composition
Condition
- New Construction
- New construction: Yes
- Year built: 2024
Details
- Warranty included: Yes
Utilities & green energy
- Gas: Gas
- Sewer: Public Sewer
- Water: Public
Community & neighborhood
Security
- Security features: Security System Owned
Location
- Region: Lake Oswego
Other
Other facts
- Listing terms: Cash,Conventional
- Road surface type: Paved
Price history
| Date | Event | Price |
|---|---|---|
| 8/1/2025 | Sold | $3,300,000-8.2%$594/sqft |
Source: | ||
| 7/14/2025 | Pending sale | $3,595,000$647/sqft |
Source: | ||
| 5/30/2025 | Price change | $3,595,000-7.7%$647/sqft |
Source: | ||
| 3/15/2025 | Listed for sale | $3,895,000+73.1%$701/sqft |
Source: | ||
| 7/29/2021 | Sold | $2,250,000$405/sqft |
Source: Public Record Report a problem | ||
Public tax history
| Year | Property taxes | Tax assessment |
|---|---|---|
| 2025 | $34,498 +13.7% | $1,796,389 +14% |
| 2024 | $30,331 +140.5% | $1,575,402 +140.5% |
| 2023 | $12,611 +92.8% | $655,183 +92.7% |
Find assessor info on the county website
Neighborhood: Forest Highlands
Nearby schools
GreatSchools rating
- 8/10Forest Hills Elementary SchoolGrades: K-5Distance: 1 mi
- 6/10Lake Oswego Junior High SchoolGrades: 6-8Distance: 0.4 mi
- 10/10Lake Oswego Senior High SchoolGrades: 9-12Distance: 0.3 mi
Schools provided by the listing agent
- Elementary: Forest Hills
- Middle: Lake Oswego
- High: Lake Oswego
Source: RMLS (OR). This data may not be complete. We recommend contacting the local school district to confirm school assignments for this home.
Get a cash offer in 3 minutes
Find out how much your home could sell for in as little as 3 minutes with a no-obligation cash offer.
Estimated market value$3,219,100
Get a cash offer in 3 minutes
Find out how much your home could sell for in as little as 3 minutes with a no-obligation cash offer.
Estimated market value
$3,219,100


