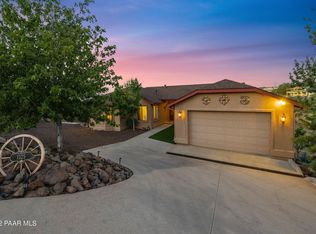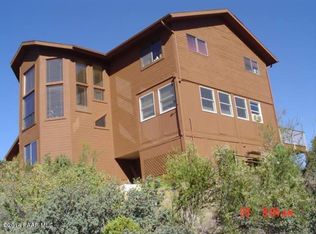Views from every room! Remodeled custom ranch-style 2051 square foot 3 bedroom, 3 bath home with 2.12 acres complete with a detached 30X40 steel building located 15 minutes from downtown Prescott. Windows galore taking in the fabulous views. Extensive remodeling within the past few years including new roof, new tile 'wood look' flooring! New windows, doors, baseboard & hardware, new double ovens, landscaping, paint on exterior & interior! New bathrooms too! Perfect year round living with summers spent outside on multiple decks, patios. Cozy in the winter too with Pellet stove and indoor Sauna. Parameter fencing with automatic metal gated entry plus dog fencing. Paver patio complete with fire-pit creates an excellent area for entertaining! Last well showed well production at 15 gpm!
This property is off market, which means it's not currently listed for sale or rent on Zillow. This may be different from what's available on other websites or public sources.

