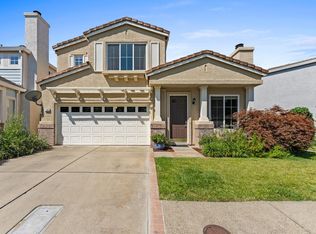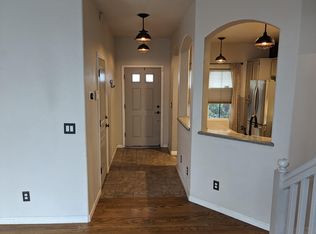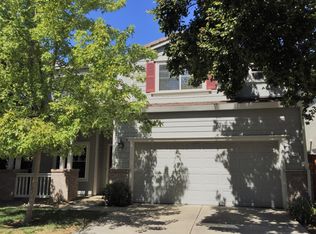Lovely, light and bright Mace Ranch home that was formerly a model home. Home offers remodeled kitchen with beautiful granite counters and stainless steel appliances, tile and laminate floors, and lot more.The upstairs loft has the option of adding the 3rd bedroom.Home is very close to schools, park and greenbelt.
This property is off market, which means it's not currently listed for sale or rent on Zillow. This may be different from what's available on other websites or public sources.


