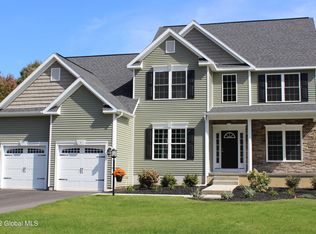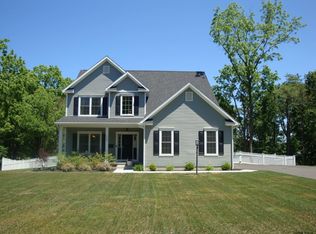Closed
$350,000
1380 Van Antwerp Road, Niskayuna, NY 12309
5beds
3,406sqft
Single Family Residence, Residential
Built in 1826
0.75 Acres Lot
$-- Zestimate®
$103/sqft
$3,611 Estimated rent
Home value
Not available
Estimated sales range
Not available
$3,611/mo
Zestimate® history
Loading...
Owner options
Explore your selling options
What's special
There is plenty of old world charm in this large 1826 Colonial on a sprawling corner lot. Conveniently located in the heart of Niskayuna. The home features original woodwork, wainscoting, solid wood doors, two working wood burning fireplaces, a wood stove, and leaded glass entryway. Enjoy the screened in porch with mahogany floor or the spacious glass enclosed porch. there is a master suite upstairs and downstairs. The first-floor master suite has its own furnace and separate exterior entrance and porch.
Zillow last checked: 8 hours ago
Listing updated: September 16, 2025 at 12:35pm
Listed by:
Caitlin Vallario 518-542-0020,
Coldwell Banker Prime Properties,
Joel J Bisaillon 518-210-6854,
Coldwell Banker Prime Properties
Bought with:
Theresa M Donlon, 10301218544
Venture Realty Partners
Source: Global MLS,MLS#: 202310915
Facts & features
Interior
Bedrooms & bathrooms
- Bedrooms: 5
- Bathrooms: 3
- Full bathrooms: 3
Primary bedroom
- Level: First
Primary bedroom
- Level: Second
Bedroom
- Level: Second
Bedroom
- Level: Second
Bedroom
- Level: Second
Primary bathroom
- Level: First
Primary bathroom
- Level: Second
Full bathroom
- Level: Second
Den
- Level: First
Den
- Level: First
Dining room
- Level: First
Family room
- Level: First
Kitchen
- Level: First
Living room
- Level: First
Office
- Level: First
Office
- Level: First
Heating
- Forced Air, Natural Gas, Steam
Cooling
- Central Air
Appliances
- Included: Dishwasher, Disposal, Gas Water Heater, Oven, Range, Refrigerator, Washer/Dryer
- Laundry: Laundry Room, Main Level
Features
- High Speed Internet, Built-in Features, Crown Molding
- Flooring: Ceramic Tile, Hardwood
- Doors: French Doors
- Basement: Full,Unfinished,Walk-Out Access
- Number of fireplaces: 3
- Fireplace features: Wood Burning Stove, Family Room, Living Room, Wood Burning
Interior area
- Total structure area: 3,406
- Total interior livable area: 3,406 sqft
- Finished area above ground: 3,406
- Finished area below ground: 0
Property
Parking
- Total spaces: 6
- Parking features: Driveway
- Has uncovered spaces: Yes
Features
- Patio & porch: Rear Porch, Screened, Glass Enclosed
Lot
- Size: 0.75 Acres
- Features: Wooded, Corner Lot, Landscaped
Details
- Parcel number: 422400 40.19248.1
- Zoning description: Single Residence
- Special conditions: Standard
Construction
Type & style
- Home type: SingleFamily
- Architectural style: Colonial
- Property subtype: Single Family Residence, Residential
Materials
- Wood Siding
- Foundation: Block, Stone
- Roof: Asphalt
Condition
- New construction: No
- Year built: 1826
Utilities & green energy
- Electric: Circuit Breakers
- Sewer: Public Sewer
- Water: Public
- Utilities for property: Cable Available
Community & neighborhood
Security
- Security features: Smoke Detector(s), Carbon Monoxide Detector(s)
Location
- Region: Schenectady
Price history
| Date | Event | Price |
|---|---|---|
| 5/8/2023 | Sold | $350,000-17.6%$103/sqft |
Source: | ||
| 2/18/2023 | Pending sale | $425,000$125/sqft |
Source: | ||
| 1/23/2023 | Listed for sale | $425,000-29.8%$125/sqft |
Source: | ||
| 9/8/2017 | Sold | $605,000+40.7%$178/sqft |
Source: | ||
| 8/7/2017 | Pending sale | $429,900$126/sqft |
Source: Berkshire Hathaway Blake #201703056 Report a problem | ||
Public tax history
| Year | Property taxes | Tax assessment |
|---|---|---|
| 2016 | -- | $440,000 |
| 2015 | -- | $440,000 |
| 2014 | -- | $440,000 |
Find assessor info on the county website
Neighborhood: 12309
Nearby schools
GreatSchools rating
- 6/10Craig Elementary SchoolGrades: K-5Distance: 1.3 mi
- 7/10Van Antwerp Middle SchoolGrades: 6-8Distance: 0.4 mi
- 9/10Niskayuna High SchoolGrades: 9-12Distance: 0.6 mi
Schools provided by the listing agent
- High: Niskayuna
Source: Global MLS. This data may not be complete. We recommend contacting the local school district to confirm school assignments for this home.

