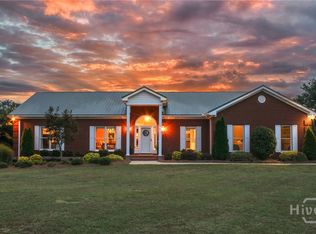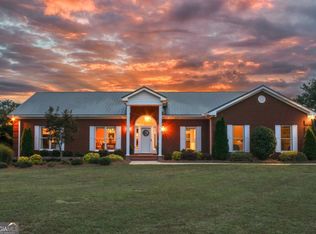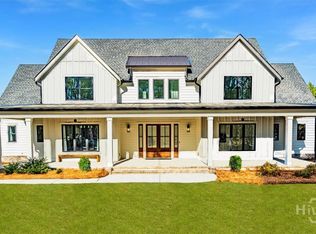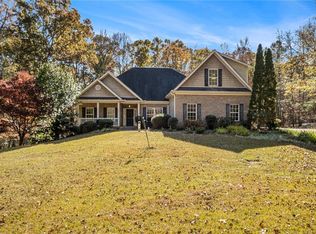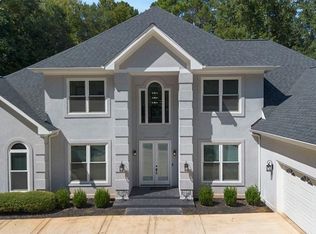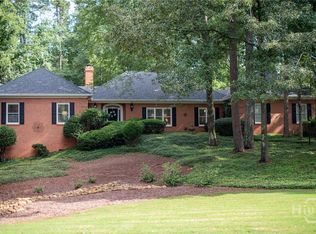Welcome to 1380 Sunset Ridge – Where Serenity Meets Sophistication
Tucked away on a gently rolling ridge in Oconee County, this fully remodeled modern farmhouse is more than a home—it’s a sanctuary. Set on either 10 or 15 pristine acres (two separate listings available), 1380 Sunset Ridge offers the kind of peaceful privacy that’s nearly impossible to find just 8 minutes from downtown Watkinsville.
From the moment you enter, the care and craftsmanship are undeniable. Renovated from top to bottom by the highly regarded Millstone Homes, no detail was overlooked—from the 7.5” wide-plank French Oak flooring and designer lighting to the custom tile work and built-ins in every bedroom. The layout is both warm and functional, with every bedroom featuring a private en-suite bath and walk-in closet, and the heart of the home—an open-concept living space—anchored by a shiplap fireplace and views that stretch toward golden-hour skies.
The primary suite feels like a retreat, with a custom Carrara quartz vanity, frameless glass shower, and thoughtful privacy upgrades. Downstairs, a nearly 80% finished basement features a full second kitchen, living area, and full bath—ideal for guests, teens, or even multigenerational living.
Outside, the lifestyle continues: a sparkling pool, outdoor pavilion with wet bar, covered equipment shed, and an upgraded outdoor shower all frame the kind of sunsets you can’t fake (there’s a reason the street is called Sunset Ridge). Best of all? The pool furniture and robot cleaner stay—just show up and dive in.
The property is being offered two ways:
10 acres + home (Parcel C 07 029H) Listing ID: CL336405
15 acres + home (Parcels C 07 029H & C 07 029HB) - Listing ID: CL336559
Choose what suits your lifestyle best—whether that’s a manageable 10-acre escape or a full 15-acre retreat with potential for future builds, multigenerational living, or simply the ultimate in privacy.
With Spectrum Fiber Internet, AR-1 zoning, and a location in the top-rated Oconee County school system, 1380 Sunset Ridge checks every box for those seeking both luxury and lasting value.
Don’t just tour this home—come experience the feeling of life at Sunset Ridge. Showings available by appointment.
For sale
Price cut: $35.1K (11/14)
$949,900
1380 Sunset Ridge, Watkinsville, GA 30677
5beds
3,906sqft
Est.:
Single Family Residence
Built in 1998
10 Acres Lot
$-- Zestimate®
$243/sqft
$-- HOA
What's special
Sparkling poolFully remodeled modern farmhouseShiplap fireplaceDesigner lightingOpen-concept living spaceCustom tile workCovered equipment shed
- 119 days |
- 733 |
- 46 |
Zillow last checked: 8 hours ago
Listing updated: November 20, 2025 at 12:04am
Listed by:
Allen Seigler 706-247-3873,
Greater Athens Properties
Source: Hive MLS,MLS#: CL336405 Originating MLS: Athens Area Association of REALTORS
Originating MLS: Athens Area Association of REALTORS
Tour with a local agent
Facts & features
Interior
Bedrooms & bathrooms
- Bedrooms: 5
- Bathrooms: 5
- Full bathrooms: 4
- 1/2 bathrooms: 1
- Main level bathrooms: 4
- Main level bedrooms: 3
Heating
- Electric, Heat Pump
Cooling
- Central Air, Electric
Appliances
- Included: Some Electric Appliances, Cooktop, Double Oven, Dishwasher, Electric Water Heater, Microwave, Refrigerator
- Laundry: Laundry Room
Features
- Breakfast Area, Double Vanity, Gourmet Kitchen, High Ceilings, Kitchen Island, Main Level Primary, Primary Suite, Pantry, Pull Down Attic Stairs, Split Bedrooms, Separate Shower, Fireplace
- Doors: Storm Door(s)
- Windows: Storm Window(s)
- Basement: Bathroom,Exterior Entry,Full,Walk-Out Access
- Attic: Pull Down Stairs
- Has fireplace: Yes
- Fireplace features: Living Room, Wood Burning Stove
- Common walls with other units/homes: No Common Walls
Interior area
- Total interior livable area: 3,906 sqft
- Finished area above ground: 2,170
- Finished area below ground: 1,736
Video & virtual tour
Property
Parking
- Total spaces: 3
- Parking features: Attached, Detached, Golf Cart Garage, Parking Available, Storage
- Garage spaces: 2
- Carport spaces: 1
- Covered spaces: 3
Features
- Patio & porch: Covered, Patio, Porch, Balcony
- Exterior features: Balcony
- Pool features: In Ground
Lot
- Size: 10 Acres
- Features: Garden, Open Lot, Other
Details
- Additional structures: Outbuilding, Shed(s)
- Parcel number: C07029H
- Zoning: 001
- Zoning description: Agricutural,Single Family
- Special conditions: Standard
- Horses can be raised: Yes
Construction
Type & style
- Home type: SingleFamily
- Architectural style: Traditional
- Property subtype: Single Family Residence
- Attached to another structure: Yes
Materials
- Brick
- Roof: Metal
Condition
- New construction: No
- Year built: 1998
Utilities & green energy
- Sewer: Septic Tank
- Water: Private, Well
- Utilities for property: Cable Available, Underground Utilities
Community & HOA
HOA
- Has HOA: No
Location
- Region: Watkinsville
Financial & listing details
- Price per square foot: $243/sqft
- Tax assessed value: $672,226
- Annual tax amount: $3,738
- Date on market: 8/13/2025
- Cumulative days on market: 119 days
- Listing agreement: Exclusive Right To Sell
- Listing terms: ARM,Cash,Conventional,1031 Exchange,USDA Loan,VA Loan
- Road surface type: Gravel
Estimated market value
Not available
Estimated sales range
Not available
Not available
Price history
Price history
| Date | Event | Price |
|---|---|---|
| 11/14/2025 | Price change | $949,900-3.6%$243/sqft |
Source: | ||
| 8/13/2025 | Listed for sale | $985,000+26.3%$252/sqft |
Source: | ||
| 8/22/2022 | Sold | $780,000+0.7%$200/sqft |
Source: Public Record Report a problem | ||
| 7/23/2022 | Pending sale | $774,900$198/sqft |
Source: | ||
| 7/7/2022 | Price change | $774,900-3.1%$198/sqft |
Source: | ||
Public tax history
Public tax history
| Year | Property taxes | Tax assessment |
|---|---|---|
| 2024 | $3,966 -2.6% | $268,890 -3.4% |
| 2023 | $4,072 +17.3% | $278,385 +21.9% |
| 2022 | $3,470 +23.4% | $228,437 +20.6% |
Find assessor info on the county website
BuyAbility℠ payment
Est. payment
$5,463/mo
Principal & interest
$4561
Property taxes
$570
Home insurance
$332
Climate risks
Neighborhood: 30677
Nearby schools
GreatSchools rating
- 8/10Colham Ferry Elementary SchoolGrades: PK-5Distance: 6.3 mi
- 8/10Oconee County Middle SchoolGrades: 6-8Distance: 9 mi
- 10/10Oconee County High SchoolGrades: 9-12Distance: 8.8 mi
Schools provided by the listing agent
- Elementary: Colham Ferry
- Middle: Oconee County
- High: Oconee County
Source: Hive MLS. This data may not be complete. We recommend contacting the local school district to confirm school assignments for this home.
- Loading
- Loading
