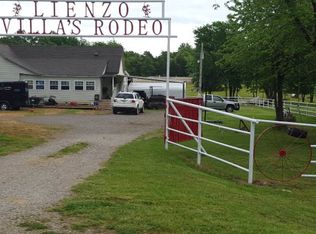Solid 1940 farm home on 2.36 acres surrounded by peace and quietness. 3 bedrooms, 1 bath with enclosed screen porch. Kitchen remodeled in 2014 with new cabinets (all lower cabinets with pull out shelves), counter tops and new sink. In ground storm shelter. Barn on property with lean-to needs work.
This property is off market, which means it's not currently listed for sale or rent on Zillow. This may be different from what's available on other websites or public sources.

