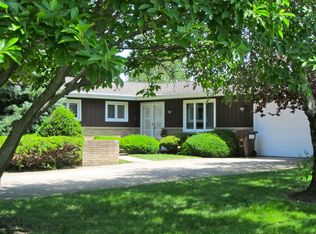Closed
$385,000
1380 S Regan Rd, New Lenox, IL 60451
4beds
2,000sqft
Single Family Residence
Built in 1970
0.53 Acres Lot
$367,600 Zestimate®
$193/sqft
$3,076 Estimated rent
Home value
$367,600
$331,000 - $404,000
$3,076/mo
Zestimate® history
Loading...
Owner options
Explore your selling options
What's special
A rare opportunity! This quad-level home sits on a large lot complete with a 24x40' heated outbuilding with 12' overhead door, concrete floors and power offering many possibilities; bring your projects, sporting equipment or RV to this versatile space. Inside the house, the living room has hardwood floors, the kitchen has stainless steel appliances and a pantry as well as dining space. The dining area opens to outdoor living space including a deck and large paver patio with firepit. Three upper level bedrooms have hardwood floors and double closets. Also on the second level is a large, full bathroom. The lower level has a cozy fireplace as a focal point, a fourth bedroom and full bathroom. The basement is currently unfinished but offers additional space for storage or finishing to suit your needs. Roof was replaced with 30 year singles in 2021, furnace and AC replaced in 2022.
Zillow last checked: 8 hours ago
Listing updated: December 21, 2024 at 12:27am
Listing courtesy of:
Stacie McGlone 773-213-1150,
Always Home Real Estate Services LLC
Bought with:
Kim Mayer
Jason Mitchell Real Estate IL
Source: MRED as distributed by MLS GRID,MLS#: 12197046
Facts & features
Interior
Bedrooms & bathrooms
- Bedrooms: 4
- Bathrooms: 2
- Full bathrooms: 2
Primary bedroom
- Features: Flooring (Hardwood)
- Level: Second
- Area: 221 Square Feet
- Dimensions: 13X17
Bedroom 2
- Features: Flooring (Hardwood)
- Level: Second
- Area: 156 Square Feet
- Dimensions: 13X12
Bedroom 3
- Features: Flooring (Hardwood)
- Level: Second
- Area: 180 Square Feet
- Dimensions: 15X12
Bedroom 4
- Level: Lower
- Area: 117 Square Feet
- Dimensions: 13X9
Dining room
- Features: Flooring (Wood Laminate)
- Level: Main
- Area: 144 Square Feet
- Dimensions: 12X12
Family room
- Features: Flooring (Vinyl)
- Level: Lower
- Area: 352 Square Feet
- Dimensions: 16X22
Kitchen
- Features: Kitchen (Eating Area-Breakfast Bar, Pantry-Closet), Flooring (Wood Laminate)
- Level: Main
- Area: 144 Square Feet
- Dimensions: 12X12
Laundry
- Level: Basement
- Area: 624 Square Feet
- Dimensions: 24X26
Living room
- Features: Flooring (Hardwood)
- Level: Main
- Area: 280 Square Feet
- Dimensions: 20X14
Heating
- Natural Gas, Forced Air
Cooling
- Central Air
Appliances
- Included: Range, Microwave, Dishwasher, Refrigerator, Water Purifier Owned, Water Softener
Features
- Basement: Unfinished,Sub-Basement,Partial
- Number of fireplaces: 1
- Fireplace features: Wood Burning, Attached Fireplace Doors/Screen, Insert, Family Room
Interior area
- Total structure area: 0
- Total interior livable area: 2,000 sqft
Property
Parking
- Total spaces: 6
- Parking features: Asphalt, Garage Door Opener, Heated Garage, Garage, On Site, Garage Owned, Attached, Detached
- Attached garage spaces: 6
- Has uncovered spaces: Yes
Accessibility
- Accessibility features: No Disability Access
Features
- Levels: Quad-Level
- Fencing: Fenced
Lot
- Size: 0.53 Acres
- Dimensions: 120X150X51X100X200
Details
- Parcel number: 1508102760010000
- Special conditions: None
Construction
Type & style
- Home type: SingleFamily
- Property subtype: Single Family Residence
Materials
- Brick, Cedar
- Roof: Asphalt
Condition
- New construction: No
- Year built: 1970
Utilities & green energy
- Sewer: Septic Tank
- Water: Well
Community & neighborhood
Community
- Community features: Street Lights, Street Paved
Location
- Region: New Lenox
Other
Other facts
- Listing terms: Conventional
- Ownership: Fee Simple
Price history
| Date | Event | Price |
|---|---|---|
| 12/20/2024 | Sold | $385,000-1%$193/sqft |
Source: | ||
| 11/16/2024 | Contingent | $389,000$195/sqft |
Source: | ||
| 10/31/2024 | Listed for sale | $389,000$195/sqft |
Source: | ||
Public tax history
Tax history is unavailable.
Neighborhood: 60451
Nearby schools
GreatSchools rating
- 7/10Oster-Oakview SchoolGrades: 4-6Distance: 1.4 mi
- 8/10Liberty Junior High SchoolGrades: 7-8Distance: 0.8 mi
- 10/10Lincoln Way WestGrades: 9-12Distance: 3.9 mi
Schools provided by the listing agent
- District: 122
Source: MRED as distributed by MLS GRID. This data may not be complete. We recommend contacting the local school district to confirm school assignments for this home.

Get pre-qualified for a loan
At Zillow Home Loans, we can pre-qualify you in as little as 5 minutes with no impact to your credit score.An equal housing lender. NMLS #10287.
Sell for more on Zillow
Get a free Zillow Showcase℠ listing and you could sell for .
$367,600
2% more+ $7,352
With Zillow Showcase(estimated)
$374,952