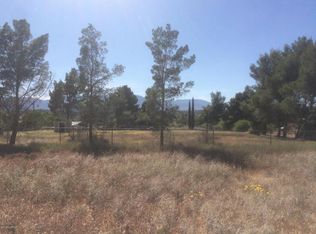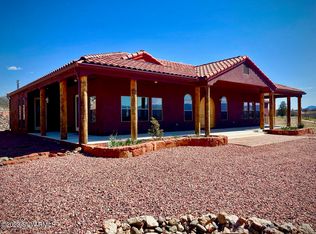Sold for $880,000
$880,000
1380 S Mountain View Rd, Cornville, AZ 86325
3beds
3,564sqft
Single Family Residence
Built in 2005
4.29 Acres Lot
$-- Zestimate®
$247/sqft
$3,605 Estimated rent
Home value
Not available
Estimated sales range
Not available
$3,605/mo
Zestimate® history
Loading...
Owner options
Explore your selling options
What's special
Quiet with views of sunrise and sunset. Ultra custom 3564 sq ft home with large 2112 sq ft utility bldg./shop or barn lab. 4.29 acres total (2 lots - 2nd home ok). Barn with corrals, lab, hay storage and roll up (drive thru) barn doors. Home has 3 garages offering 5+ car/vehicle/boat/ATV storage. Food & refreshments delivered by dub waiter to the hard-working garage lovers below. Extra storage rooms with workshop-hobby room and mother-in-law set up. You can build a 2nd home and/or guest home on the 2nd parcel. Private well water. No H.O.A. F.S. access nearby for riding. Near Page Springs wineries, fish hatchery or access to Oak Creek. Cottonwood, hospital & shopping 7 miles. Price under recent estate appraisal.
Zillow last checked: 8 hours ago
Listing updated: December 29, 2025 at 02:51pm
Listed by:
Phillip Moyer info@cwbanker.com,
Coldwell Banker Northland
Bought with:
Ken Robertson, BR527867000
Russ Lyon Sotheby's International Realty
Katerina Van Dezor, SA624265000
Russ Lyon Sotheby's International Realty
Source: ARMLS,MLS#: 6917191

Facts & features
Interior
Bedrooms & bathrooms
- Bedrooms: 3
- Bathrooms: 3
- Full bathrooms: 3
Heating
- Propane
Cooling
- Central Air, Ceiling Fan(s)
Appliances
- Laundry: Other
Features
- Other, See Remarks, Vaulted Ceiling(s), Pantry, Separate Shwr & Tub
- Flooring: Carpet, Laminate, Concrete
- Windows: Skylight(s), Tinted Windows
- Basement: Walk-Out Access,Finished,Unfinished
- Has fireplace: Yes
- Fireplace features: Gas
Interior area
- Total structure area: 3,564
- Total interior livable area: 3,564 sqft
Property
Parking
- Total spaces: 7
- Parking features: RV Access/Parking, Garage Door Opener, Circular Driveway, Shared Driveway
- Garage spaces: 5
- Uncovered spaces: 2
Accessibility
- Accessibility features: Zero-Grade Entry
Features
- Stories: 1
- Patio & porch: Covered
- Exterior features: Other
- Spa features: None
- Fencing: See Remarks,Other,Chain Link
- Has view: Yes
- View description: Mountain(s)
Lot
- Size: 4.29 Acres
- Features: Desert Front, Natural Desert Back, Gravel/Stone Front
Details
- Parcel number: 40704073
- Horses can be raised: Yes
- Horse amenities: See Remarks, Barn, Corral(s), Tack Room
Construction
Type & style
- Home type: SingleFamily
- Architectural style: Ranch
- Property subtype: Single Family Residence
Materials
- Stucco, Wood Frame, Block
- Roof: Composition
Condition
- Year built: 2005
Utilities & green energy
- Sewer: Septic Tank
- Water: Private Well
- Utilities for property: Propane
Green energy
- Energy efficient items: Solar Panels, Solar Tubes
Community & neighborhood
Security
- Security features: Security System Owned
Location
- Region: Cornville
- Subdivision: Mountain View Ranchos
Other
Other facts
- Listing terms: Cash,Conventional,1031 Exchange,USDA Loan,VA Loan
- Ownership: Fee Simple
Price history
| Date | Event | Price |
|---|---|---|
| 12/29/2025 | Sold | $880,000-4.9%$247/sqft |
Source: | ||
| 10/28/2025 | Price change | $925,000-1.1%$260/sqft |
Source: | ||
| 10/2/2025 | Price change | $935,000-1.1%$262/sqft |
Source: | ||
| 9/2/2025 | Price change | $945,000-1%$265/sqft |
Source: | ||
| 4/23/2025 | Price change | $955,000-3.5%$268/sqft |
Source: | ||
Public tax history
| Year | Property taxes | Tax assessment |
|---|---|---|
| 2025 | $5,621 +4% | $57,266 +5% |
| 2024 | $5,402 +1.9% | $54,540 -59.3% |
| 2023 | $5,301 -3% | $134,098 +29.9% |
Find assessor info on the county website
Neighborhood: 86325
Nearby schools
GreatSchools rating
- 7/10Oak Creek SchoolGrades: K-8Distance: 1.8 mi
- 2/10Mingus Online AcademyGrades: 8-12Distance: 6.1 mi
- 3/10Mingus Union High SchoolGrades: 9-12Distance: 6.1 mi
Schools provided by the listing agent
- Elementary: Oak Creek Elementary School
- Middle: Oak Creek Elementary School
- District: Cottonwood-Oak Creek Elementary District
Source: ARMLS. This data may not be complete. We recommend contacting the local school district to confirm school assignments for this home.
Get pre-qualified for a loan
At Zillow Home Loans, we can pre-qualify you in as little as 5 minutes with no impact to your credit score.An equal housing lender. NMLS #10287.

