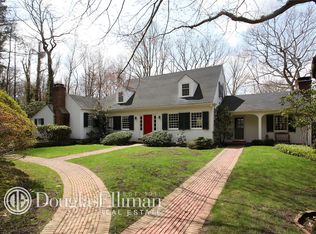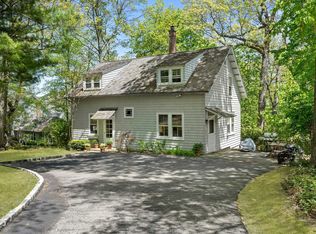Sold for $2,675,000
$2,675,000
1380 Ridge Road, Laurel Hollow, NY 11791
4beds
4,710sqft
Single Family Residence, Residential
Built in 1962
2.14 Acres Lot
$2,863,000 Zestimate®
$568/sqft
$8,379 Estimated rent
Home value
$2,863,000
Estimated sales range
Not available
$8,379/mo
Zestimate® history
Loading...
Owner options
Explore your selling options
What's special
A proper courtyard with a dry stack stone wall and specimen plantings welcomes you to a 4 bedroom 4 En-suite bath home including 2 half baths. The location is one of the most desirable addresses in Laurel Hollow. The home has been completely renovated to perfection with unparalleled craftsmanship. A separate amenities sheet shows all the improvements and the home is in move in condition. Gracious principle rooms offer great entertainment . A secluded 58' Gunite pool, with a slate terrace overlooks the bucolic property and offers great outdoor enjoyment. Laurel Hollow beach and Mooring and CSH schools., Additional information: Appearance:Mint++,Interior Features:Lr/Dr,Marble Bath,Separate Hotwater Heater:Y
Zillow last checked: 8 hours ago
Listing updated: January 30, 2025 at 02:56pm
Listed by:
Thomas Pournaras 516-816-3000,
Daniel Gale Sothebys Intl Rlty 516-759-4800,
Kathryn Maxwell Pournaras CBR SFR 516-857-3011,
Daniel Gale Sothebys Intl Rlty
Bought with:
Peggy M. Moriarty CBR, 30MO0850521
Daniel Gale Sothebys Intl Rlty
Source: OneKey® MLS,MLS#: L3584457
Facts & features
Interior
Bedrooms & bathrooms
- Bedrooms: 4
- Bathrooms: 6
- Full bathrooms: 4
- 1/2 bathrooms: 2
Primary bedroom
- Description: Vaulted 9' plus ceiling windows with view of rear gardens, Marble floors
- Level: Second
Bedroom 1
- Description: Bedroom with hardwood floors, en suite bath
- Level: Second
Bedroom 2
- Description: Bedroom with hardwood floors, en suite bath
- Level: Second
Bedroom 3
- Description: Bedroom with hardwood floors, en suite bath
- Level: Second
Bathroom 1
- Description: Primary bathroom with radiant heat and Walk in closets, double sinks, marble shower, bath, marble countertops
- Level: Second
Other
- Description: Entry Hallway with hardwood floor, coat closets and powder room
- Level: First
Other
- Description: Paneled Library/office, hardwood floor, fireplace, wet bar
- Level: First
Other
- Description: Basement, partially finished, set up as play area with TV. separate workshop area, utilities, second washing machine and dryer, and storage rooms
- Level: Basement
Dining room
- Description: Hardwood floors, French doors to terrace, overlooking rear gardens
- Level: First
Family room
- Description: Windows overlooking rear gardens, built-in large tv, bookcases and storage, hardwood floors
- Level: First
Kitchen
- Description: Hardwood floors, hand painted tiles, Thermador appliances, marble countertops
- Level: First
Laundry
- Description: Laundry room and mudroom. tiled floors, attached 2 car garage.with storage space above
- Level: First
Living room
- Description: Fireplace, Hardwood floors, large windows and French doors leading to terrace
- Level: First
Heating
- Oil, Forced Air, Radiant
Cooling
- Central Air, ENERGY STAR Qualified Equipment, Air Purification System
Appliances
- Included: Oil Water Heater, Convection Oven, Dishwasher, Dryer, Microwave, Refrigerator, Washer
Features
- Speakers, Cathedral Ceiling(s), Eat-in Kitchen, Entrance Foyer, Pantry, Formal Dining, Marble Counters, Primary Bathroom
- Flooring: Hardwood
- Windows: Insulated Windows, New Windows, Double Pane Windows
- Basement: Crawl Space,Partially Finished
- Attic: Pull Stairs,Partial
- Number of fireplaces: 3
Interior area
- Total structure area: 4,710
- Total interior livable area: 4,710 sqft
Property
Parking
- Parking features: Attached, Driveway, Garage Door Opener, Private
- Has uncovered spaces: Yes
Features
- Levels: Three Or More
- Patio & porch: Patio
- Has private pool: Yes
- Pool features: In Ground
- Fencing: Partial
- Has view: Yes
- View description: Panoramic
Lot
- Size: 2.14 Acres
- Dimensions: 2.14
- Features: Stone/Brick Wall, Near School, Level, Sloped, Sprinklers In Front
- Residential vegetation: Partially Wooded
Details
- Parcel number: 241326C0003050
Construction
Type & style
- Home type: SingleFamily
- Architectural style: Colonial
- Property subtype: Single Family Residence, Residential
Materials
- Cedar, Shingle Siding, Batts Insulation
Condition
- Year built: 1962
- Major remodel year: 2014
Utilities & green energy
- Electric: Generator
- Sewer: Cesspool
- Water: Public
- Utilities for property: Trash Collection Private
Community & neighborhood
Security
- Security features: Security System
Location
- Region: Syosset
Other
Other facts
- Listing agreement: Exclusive Right To Sell
Price history
| Date | Event | Price |
|---|---|---|
| 1/30/2025 | Sold | $2,675,000-9.3%$568/sqft |
Source: | ||
| 1/15/2025 | Pending sale | $2,950,000$626/sqft |
Source: | ||
| 10/14/2024 | Listed for sale | $2,950,000+134.4%$626/sqft |
Source: | ||
| 6/7/2013 | Sold | $1,258,750-5%$267/sqft |
Source: | ||
| 1/29/2013 | Listed for sale | $1,325,000$281/sqft |
Source: Daniel Gale Agency Inc #P1151770 Report a problem | ||
Public tax history
| Year | Property taxes | Tax assessment |
|---|---|---|
| 2024 | -- | $1,576 |
| 2023 | -- | $1,576 |
| 2022 | -- | $1,576 |
Find assessor info on the county website
Neighborhood: 11791
Nearby schools
GreatSchools rating
- 10/10West Side SchoolGrades: 2-6Distance: 0.8 mi
- 9/10Cold Spring Harbor High SchoolGrades: 7-12Distance: 1.1 mi
- NAGoosehill Primary CenterGrades: K-1Distance: 1.7 mi
Schools provided by the listing agent
- Elementary: West Side School
- Middle: Cold Spring Harbor High School
- High: Cold Spring Harbor High School
Source: OneKey® MLS. This data may not be complete. We recommend contacting the local school district to confirm school assignments for this home.
Get a cash offer in 3 minutes
Find out how much your home could sell for in as little as 3 minutes with a no-obligation cash offer.
Estimated market value$2,863,000
Get a cash offer in 3 minutes
Find out how much your home could sell for in as little as 3 minutes with a no-obligation cash offer.
Estimated market value
$2,863,000

