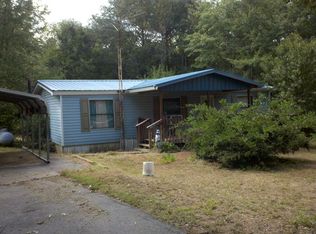This beautiful 4 sided brick ranch on a basement sits on 1.5 acres and has breath taking views! It has a welcoming rocking chair front porch, an open floor plan with a spacious family room, kitchen and dining area. The family room has a gorgeous stone fireplace perfect for those cold nights. The country kitchen has plenty of cabinets, granite counter tops, tile backsplash, a smooth surface cooktop, built in oven and bar height seating. The master suite has hardwood floors, a large walk-in closet, a double vanity, and huge tiled shower. The oversized attached carport is kitchen level with no steps, has space for 2 cars and room for grilling/entertaining. The basement has 2 garage doors for extra parking and the potential for additional living space. Stairs lead to the open attic which can be finished for additional living space as well.
This property is off market, which means it's not currently listed for sale or rent on Zillow. This may be different from what's available on other websites or public sources.

