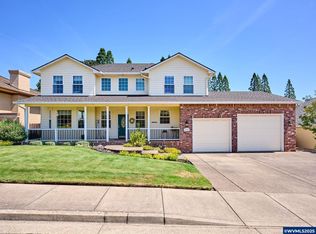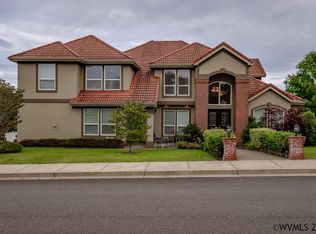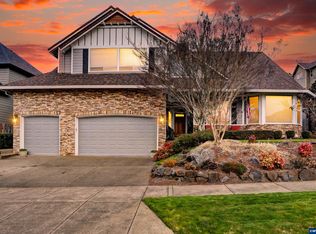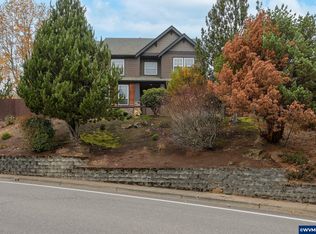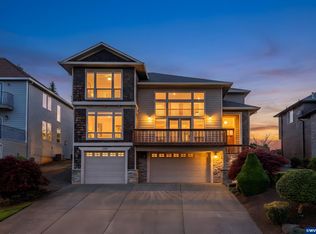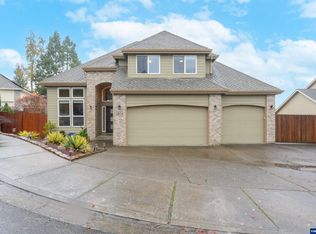Wonderfully updated home with salt water, in-ground pool installed 2022! Gracious entry w/open staircase. Kitchen appliances new in 21: drawer microwave, KitchenAid gas range, Bosch DW & beverage cooler. Quartz counters. 16x9 eating area w/slider to pool area. Den off entry has bathroom access. Hook-up for gas generator. Plantation shutters. 3-D Roof in 2021 on house & pool house. Int. paint 2021. Ext. paint 2020. Garage with resin floor has 12.7x8.10 workshop area & 3rd stall big enough for large pick-up.
For sale
Listed by:
RICK AND ANDE HOFMANN 503-881-3888,
Homesmart Realty Group
Price cut: $20K (12/14)
$839,500
1380 Ranier Loop NW, Salem, OR 97304
4beds
2,817sqft
Est.:
Single Family Residence
Built in 1999
0.25 Acres Lot
$833,600 Zestimate®
$298/sqft
$16/mo HOA
What's special
Salt water in-ground poolPlantation shuttersGarage with resin floorQuartz counters
- 75 days |
- 1,638 |
- 27 |
Zillow last checked: 8 hours ago
Listing updated: December 14, 2025 at 10:33am
Listed by:
RICK AND ANDE HOFMANN 503-881-3888,
Homesmart Realty Group
Source: WVMLS,MLS#: 835638
Tour with a local agent
Facts & features
Interior
Bedrooms & bathrooms
- Bedrooms: 4
- Bathrooms: 3
- Full bathrooms: 3
- Main level bathrooms: 1
Primary bedroom
- Level: Upper
- Area: 257.58
- Dimensions: 16.2 x 15.9
Bedroom 2
- Level: Upper
- Area: 152.6
- Dimensions: 14 x 10.9
Bedroom 3
- Level: Upper
- Area: 100.1
- Dimensions: 11 x 9.1
Bedroom 4
- Level: Upper
- Area: 117
- Dimensions: 13 x 9
Dining room
- Features: Area (Combination), Formal
- Level: Main
- Area: 136
- Dimensions: 13.6 x 10
Family room
- Level: Main
- Area: 233.6
- Dimensions: 16 x 14.6
Kitchen
- Level: Main
- Area: 213.16
- Dimensions: 14.6 x 14.6
Living room
- Level: Main
- Area: 197.2
- Dimensions: 17 x 11.6
Heating
- Natural Gas, Forced Air
Cooling
- Central Air
Appliances
- Included: Dishwasher, Disposal, Gas Range, Microwave, Gas Water Heater
- Laundry: Main Level
Features
- Den
- Flooring: Carpet, Tile
- Has fireplace: Yes
- Fireplace features: Living Room, Family Room, Gas
Interior area
- Total structure area: 2,817
- Total interior livable area: 2,817 sqft
Video & virtual tour
Property
Parking
- Total spaces: 3
- Parking features: Attached
- Attached garage spaces: 3
Features
- Levels: Two
- Stories: 2
- Patio & porch: Patio
- Exterior features: Olive Gr.
- Has private pool: Yes
- Pool features: In Ground
- Fencing: Fenced
Lot
- Size: 0.25 Acres
- Features: Irregular Lot, Landscaped
Details
- Additional structures: Shed(s), See Remarks
- Parcel number: 556763
- Zoning: RS
Construction
Type & style
- Home type: SingleFamily
- Property subtype: Single Family Residence
Materials
- Brick, Fiber Cement, Lap Siding
- Foundation: Continuous
- Roof: Composition
Condition
- New construction: No
- Year built: 1999
Details
- Warranty included: Yes
Utilities & green energy
- Electric: 1/Main
- Sewer: Public Sewer
- Water: Public
Community & HOA
Community
- Security: Security System Owned
- Subdivision: West Hill Estates Ph 8
HOA
- Has HOA: Yes
- HOA fee: $190 annually
Location
- Region: Salem
Financial & listing details
- Price per square foot: $298/sqft
- Tax assessed value: $694,270
- Annual tax amount: $7,785
- Price range: $839.5K - $839.5K
- Date on market: 11/24/2025
- Listing agreement: Exclusive Right To Sell
- Listing terms: Cash,Conventional
Estimated market value
$833,600
$792,000 - $875,000
$3,559/mo
Price history
Price history
| Date | Event | Price |
|---|---|---|
| 12/14/2025 | Price change | $839,500-2.3%$298/sqft |
Source: | ||
| 10/25/2025 | Price change | $859,500-1.2%$305/sqft |
Source: | ||
| 10/16/2025 | Price change | $869,500-1.1%$309/sqft |
Source: | ||
| 6/26/2025 | Price change | $879,500-2.2%$312/sqft |
Source: | ||
| 6/26/2025 | Price change | $899,500+2.3%$319/sqft |
Source: | ||
Public tax history
Public tax history
| Year | Property taxes | Tax assessment |
|---|---|---|
| 2024 | $8,018 +3% | $425,470 +3% |
| 2023 | $7,785 +3.3% | $413,080 +3% |
| 2022 | $7,536 +5% | $401,050 +5.1% |
Find assessor info on the county website
BuyAbility℠ payment
Est. payment
$4,870/mo
Principal & interest
$4000
Property taxes
$560
Other costs
$310
Climate risks
Neighborhood: West Salem
Nearby schools
GreatSchools rating
- 3/10Chapman Hill Elementary SchoolGrades: K-5Distance: 0.6 mi
- 3/10Straub Middle SchoolGrades: 6-8Distance: 0.5 mi
- 6/10West Salem High SchoolGrades: 9-12Distance: 0.9 mi
Schools provided by the listing agent
- Elementary: Chapman Hill
- Middle: Straub
- High: West Salem
Source: WVMLS. This data may not be complete. We recommend contacting the local school district to confirm school assignments for this home.
- Loading
- Loading
