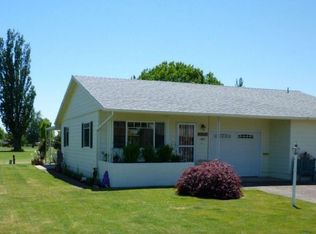Min. age 55. Buyer initiation fee. Elegant, spacious open floor plan overlooking the best location on the golf course with a view of Mt. Hood! House is set far enough back from the green that there's little likelihood of ball strikes. Custom kitchen opens to wide-open living spaces. Stainless appliances. Custom patio w/planters. Solatube lighting. Second patio with retractable awning. Efficient pellet stove. Murphy bed in 2nd BR & more!
This property is off market, which means it's not currently listed for sale or rent on Zillow. This may be different from what's available on other websites or public sources.
