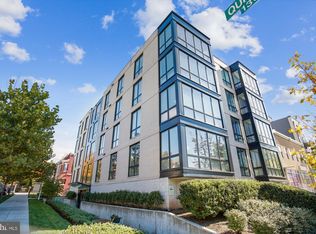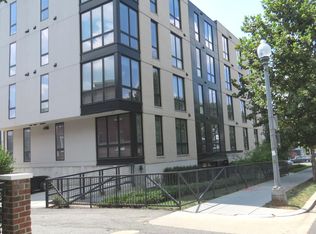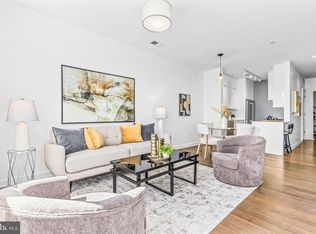Sold for $570,000 on 04/07/25
$570,000
1380 Quincy St NW UNIT 3C, Washington, DC 20011
2beds
930sqft
Condominium
Built in 2015
-- sqft lot
$565,600 Zestimate®
$613/sqft
$2,812 Estimated rent
Home value
$565,600
$532,000 - $600,000
$2,812/mo
Zestimate® history
Loading...
Owner options
Explore your selling options
What's special
STUNNING 2 bed/2 bath condo with off-street parking! Natural light pours in from the 5th floor oversized windows making the generous 930 square feet feel even larger! The entry foyer includes large coat closet, guest full bathroom and leads into the flawless open kitchen. Kitchen features all stainless steel appliances, loads of cabinet storage and premium quartz counters including a HUGE center island! The open floor plan flows into the living/dining space and wall of North-facing windows. You'll be amazed at the hallway lined with gorgeous and unique built-in shelves leading to the primary bedroom suite! The primary bedroom features plenty of space for a king sized bed and furniture set, and includes a walk-in closet with custom closet organizer and large primary bath! REAL second bedroom includes a double-wide closet and space for bed plus office area. Wide-plank hardwood floors throughout and upgraded finishes in both bathrooms, custom shades for all windows, and washer/dryer in unit. Building is pet friendly and has a bike storage area as well as common roof deck with outdoor entertaining areas and grill! Easy stroll to 2 different Metro stops, shopping, grocery, restaurants/bars!
Zillow last checked: 8 hours ago
Listing updated: April 07, 2025 at 09:44am
Listed by:
Jay Barry 703-517-7492,
Compass
Bought with:
Paniz Asgari, SP98379445
Compass
Source: Bright MLS,MLS#: DCDC2176348
Facts & features
Interior
Bedrooms & bathrooms
- Bedrooms: 2
- Bathrooms: 2
- Full bathrooms: 2
- Main level bathrooms: 2
- Main level bedrooms: 2
Basement
- Area: 0
Heating
- Forced Air, Electric
Cooling
- Central Air, Ceiling Fan(s), Electric
Appliances
- Included: Dishwasher, Disposal, Dryer, Microwave, Oven/Range - Gas, Range Hood, Refrigerator, Stainless Steel Appliance(s), Washer, Electric Water Heater
- Laundry: Has Laundry, Washer In Unit, Dryer In Unit, In Unit
Features
- Built-in Features, Ceiling Fan(s), Open Floorplan, Kitchen - Gourmet, Kitchen Island, Primary Bath(s), Upgraded Countertops
- Flooring: Hardwood, Wood
- Windows: Window Treatments
- Has basement: No
- Has fireplace: No
Interior area
- Total structure area: 930
- Total interior livable area: 930 sqft
- Finished area above ground: 930
- Finished area below ground: 0
Property
Parking
- Total spaces: 1
- Parking features: Assigned, Parking Space Conveys, Off Street
- Details: Assigned Parking, Assigned Space #: 7
Accessibility
- Accessibility features: Accessible Elevator Installed
Features
- Levels: One
- Stories: 1
- Patio & porch: Roof Deck
- Exterior features: Barbecue
- Pool features: None
Lot
- Features: Unknown Soil Type
Details
- Additional structures: Above Grade, Below Grade
- Parcel number: 2826//2021
- Zoning: SEE TAX RECORD
- Special conditions: Standard
Construction
Type & style
- Home type: Condo
- Architectural style: Contemporary
- Property subtype: Condominium
- Attached to another structure: Yes
Materials
- Concrete
Condition
- New construction: No
- Year built: 2015
Utilities & green energy
- Sewer: Public Sewer
- Water: Public
Community & neighborhood
Location
- Region: Washington
- Subdivision: Columbia Heights
HOA & financial
Other fees
- Condo and coop fee: $552 monthly
Other
Other facts
- Listing agreement: Exclusive Right To Sell
- Ownership: Condominium
Price history
| Date | Event | Price |
|---|---|---|
| 4/7/2025 | Sold | $570,000-5%$613/sqft |
Source: | ||
| 3/20/2025 | Contingent | $599,900$645/sqft |
Source: | ||
| 3/5/2025 | Listed for sale | $599,900-0.8%$645/sqft |
Source: | ||
| 3/15/2022 | Sold | $605,000+1%$651/sqft |
Source: | ||
| 2/13/2022 | Pending sale | $599,000$644/sqft |
Source: | ||
Public tax history
| Year | Property taxes | Tax assessment |
|---|---|---|
| 2025 | $4,151 -2.9% | $593,890 -1.9% |
| 2024 | $4,276 +0.6% | $605,290 +1.1% |
| 2023 | $4,251 +6% | $598,830 +6.1% |
Find assessor info on the county website
Neighborhood: Sixteenth Street Heights
Nearby schools
GreatSchools rating
- 8/10Raymond Elementary SchoolGrades: PK-5Distance: 1 mi
- 6/10MacFarland Middle SchoolGrades: 6-8Distance: 0.5 mi
- 4/10Roosevelt High School @ MacFarlandGrades: 9-12Distance: 0.4 mi
Schools provided by the listing agent
- District: District Of Columbia Public Schools
Source: Bright MLS. This data may not be complete. We recommend contacting the local school district to confirm school assignments for this home.

Get pre-qualified for a loan
At Zillow Home Loans, we can pre-qualify you in as little as 5 minutes with no impact to your credit score.An equal housing lender. NMLS #10287.
Sell for more on Zillow
Get a free Zillow Showcase℠ listing and you could sell for .
$565,600
2% more+ $11,312
With Zillow Showcase(estimated)
$576,912

