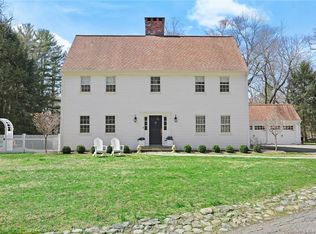The iconic Willis Mills Home of 1955, an orderly 4,200 foot grid of glass and redwood sited on a steep, tree-lined incline is the height of the International Style. A double-height, glass-ringed living room is cantilevered out from the hillside, offset by diagonal balconies and terraces. The renovated kitchen and lower level by Bassam/Fellows compliments Mills' initial serene statement, revealing a sophistication of detail and richness of material. Note the Japanese gardens and stone-lined pool. Honored by the Architectural Record, Boston Arts Festival, Architectural Record Houses of 1957, Progressive Architecture (March 1957) House & Garden's Book of Building (1958-59) The Harvard Five in New Canaan (2006) and Midcentury Homes Today (2014)
This property is off market, which means it's not currently listed for sale or rent on Zillow. This may be different from what's available on other websites or public sources.
