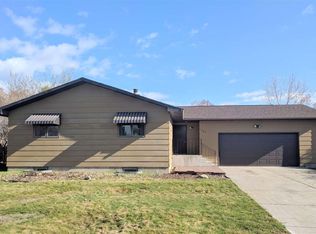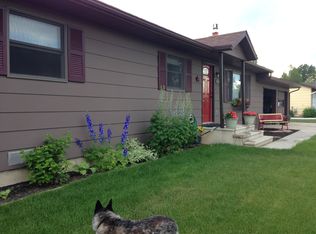Approximately 2000 sq ft Tri Level located in Treasure State Acres. This property appraised for $270,000 in May of 2016 by Helena Community Credit Union. Quiet neighborhood, outstanding neighbors, 1 block from the park and .8 miles from Helena city limits. New house wrap and siding as well as all new double pane windows and doors on the residence in 2011. New insulated garage door in 2011 and new opener in 2015. Two car 853 sq ft attached garage, insulated and heated by natural gas. 850 sq ft, two level, partially covered dyed and stained concrete patio located in the back yard. This patio has 18" walls and 24" pedestals covered by a 2" dyed and stained concrete top with and a stucco type wall finish. The walls and pedestals contain GFCI protected outlets, hidden irrigation for potted plants and low voltage lighting. There is also a 24x14 shed constructed on site with 2x4 construction and 7' ceilings for easy access to the rafters for storage. Surrounding the shed are raised herb gardens. The shed wraps around one of two mature blue spruce and is larger than it appears in the photos. You can view the shape of the roofline in the aerial photo. It is connected to the patio and structure by a curved concrete sidewalk. The property is irrigated by a Rainbird underground automatic irrigation system. It has 12 zones with 1 zone dedicated to the potted plants on the patio walls, plant hangers on the rear fence, and the raised garden off of the patio. All of these have adjustable nozzles. The back yard also has 8 mature trees one of which is a Honeycrisp apple tree. These in combination with the neighors' trees offer a very secluded private area. Wood laminate flooring in the living room and on the stairs, tile in the kitchen, entry, and upstairs bathrooms. Downstairs bathroom and laundry has linoleum tile. The rest of the house has new carpeting installed within 2 weeks of this posting. The entire interior has been repainted and partially retextured within the last year. All of the kitchen and bathroom cabinets have been refinished and have new countertops, backsplash, sinks and fixtures in 2015. All of the kitchen and bathroom lighting had been updated at the same time. The down stairs has a family room and a place for a wet bar. I removed the bar, but the plumbing is till intact and sealed in the event that a wet bar would be reinstalled. The residence is heated by a Whitfield pellet stove and supplemental heating is supplied by electric baseboard. Both stove blowers and control board were replaced in 2014. The charge for domestic water is $30.00 every other month and the charge for sewer is $35.00 every other month. Garbage service is $49.50 every other month.
This property is off market, which means it's not currently listed for sale or rent on Zillow. This may be different from what's available on other websites or public sources.


