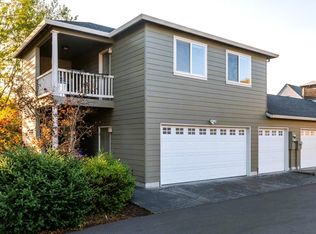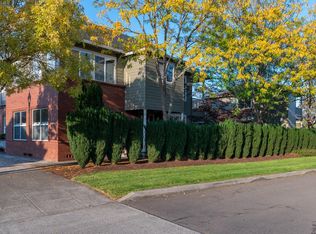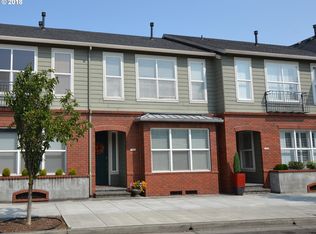Cool & unique brick Home/ADU or duplex in the heart of award winning fairview Village. Next to courthouse greenspace. Walk score 75! Sidewalks to parks, schools, shops, cafes, Library, Post off. I-84. New development everywhere. Main house has tall ceilings, hardwoods, new paint, large kitchen. Huge master suite with walls of windows. Balcony overlooks private courtyard. 2 car garage. Sep. 475 ft 1 brm apartment w/ kitchen,bath, laundry + balcony & its own 1 car garage. Sep power meter
This property is off market, which means it's not currently listed for sale or rent on Zillow. This may be different from what's available on other websites or public sources.


