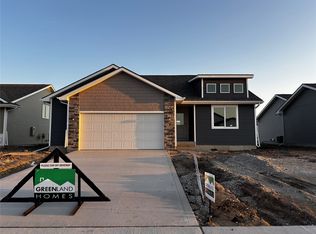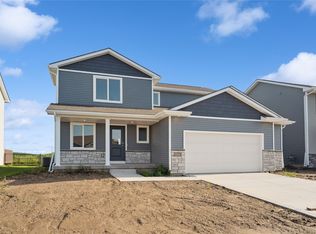Sold for $348,000
$348,000
1380 Locust St, Waukee, IA 50263
4beds
1,809sqft
Single Family Residence
Built in 2025
-- sqft lot
$346,600 Zestimate®
$192/sqft
$2,421 Estimated rent
Home value
$346,600
$322,000 - $371,000
$2,421/mo
Zestimate® history
Loading...
Owner options
Explore your selling options
What's special
Discover the perfect blend of style and convenience in Spring Meadows, Waukee. The Fillmore plan is a versatile split-level home offering four bedrooms, three bathrooms, and a finished lower level—perfect for today’s active lifestyle. Built by locally owned Greenland Homes, this home features quality construction, thoughtful design, and a two-year builder warranty for added peace of mind.
Inside, you'll find the popular Millennial package with quartz countertops, painted cabinets, a modern backsplash, and an electric fireplace with sleek shiplap detailing. The spacious two-car garage provides plenty of room for vehicles and storage.
Located in the Waukee Community School District, this home offers quick access to parks, schools, shopping, and more. Tour on your time with UTOUR—available daily from 7 AM to 9 PM. Scan the QR code at the door and explore independently, without pressure.
Ask about our special builder-paid promotions through the preferred lender that can make owning your new home more affordable. And if this one isn’t quite the right fit, we can help you explore other Greenland Homes communities across the metro.
Zillow last checked: 8 hours ago
Listing updated: August 12, 2025 at 06:08am
Listed by:
Tammy Heckart (515)599-8807,
RE/MAX Concepts
Bought with:
Beth Ernst
Keller Williams Realty GDM
Source: DMMLS,MLS#: 712354 Originating MLS: Des Moines Area Association of REALTORS
Originating MLS: Des Moines Area Association of REALTORS
Facts & features
Interior
Bedrooms & bathrooms
- Bedrooms: 4
- Bathrooms: 3
- Full bathrooms: 3
- Main level bedrooms: 2
Heating
- Forced Air, Gas, Natural Gas
Cooling
- Central Air
Appliances
- Included: Dishwasher, Microwave, Stove
- Laundry: Upper Level
Features
- Flooring: Carpet
- Basement: Daylight,Finished
- Has fireplace: Yes
- Fireplace features: Electric
Interior area
- Total structure area: 1,809
- Total interior livable area: 1,809 sqft
- Finished area below ground: 665
Property
Parking
- Total spaces: 2
- Parking features: Attached, Garage, Two Car Garage
- Attached garage spaces: 2
Features
- Levels: Multi/Split
- Patio & porch: Deck
- Exterior features: Deck
Lot
- Features: Rectangular Lot
Details
- Parcel number: 1232177007
- Zoning: R
Construction
Type & style
- Home type: SingleFamily
- Architectural style: Split Level,Traditional
- Property subtype: Single Family Residence
Materials
- Stone, Vinyl Siding
- Foundation: Poured
- Roof: Asphalt,Shingle
Condition
- New Construction
- New construction: Yes
- Year built: 2025
Details
- Builder name: Greenland Homes IA, Inc
Utilities & green energy
- Sewer: Public Sewer
- Water: Public
Community & neighborhood
Security
- Security features: Smoke Detector(s)
Location
- Region: Waukee
HOA & financial
HOA
- Has HOA: Yes
- HOA fee: $150 annually
- Association name: Spring Meadows
- Second association name: HOA Managed
Other
Other facts
- Listing terms: Cash,Conventional,FHA,VA Loan
- Road surface type: Concrete
Price history
| Date | Event | Price |
|---|---|---|
| 8/7/2025 | Sold | $348,000$192/sqft |
Source: | ||
| 6/25/2025 | Pending sale | $348,000$192/sqft |
Source: | ||
| 2/24/2025 | Listed for sale | $348,000$192/sqft |
Source: | ||
Public tax history
| Year | Property taxes | Tax assessment |
|---|---|---|
| 2024 | $6 | $320 |
Find assessor info on the county website
Neighborhood: 50263
Nearby schools
GreatSchools rating
- 7/10Waukee Elementary SchoolGrades: K-5Distance: 0.7 mi
- 5/10Waukee South Middle SchoolGrades: 6-7Distance: 2.4 mi
- 7/10Waukee Senior High SchoolGrades: 10-12Distance: 1.9 mi
Schools provided by the listing agent
- District: Waukee
Source: DMMLS. This data may not be complete. We recommend contacting the local school district to confirm school assignments for this home.
Get pre-qualified for a loan
At Zillow Home Loans, we can pre-qualify you in as little as 5 minutes with no impact to your credit score.An equal housing lender. NMLS #10287.
Sell for more on Zillow
Get a Zillow Showcase℠ listing at no additional cost and you could sell for .
$346,600
2% more+$6,932
With Zillow Showcase(estimated)$353,532

