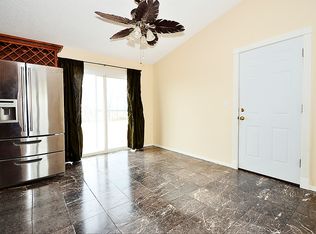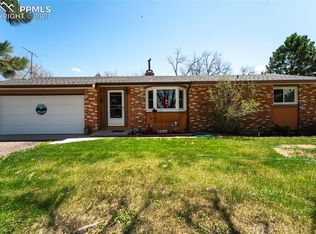Bright, open & updated semi-custom rancher, surrounded by mature trees in a one of a kind setting. Large open country kitchen with Black stainless steel appliances overlooking a massive great room/dining room with plenty of storage. Walkout to the huge back deck to oversee the beautiful fenced acres. The master suite with remodeled bath has a massive walk in closet. Play games in the huge rec room on the lower level with 2 more large bedrooms. Move in ready with fresh paint and carpet & newer furnace. Everyone adores the over-sized 26 x 36 garage/shop with 10' tall overhead doors that include a 2nd level cat walk storage area, built in air compressor lines for mechanics and a space for a heater. There is a cute play house on the north side along with plenty of fencing and out buildings for the 4 legged family members. Don't miss this lovely property with 5+ acres.
This property is off market, which means it's not currently listed for sale or rent on Zillow. This may be different from what's available on other websites or public sources.


