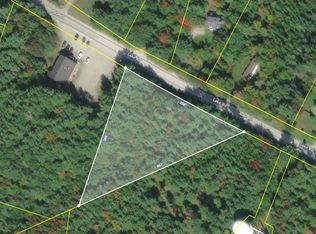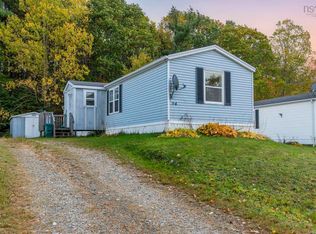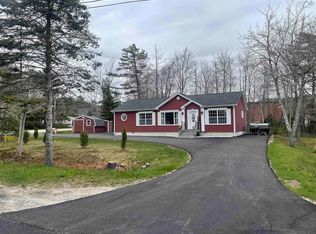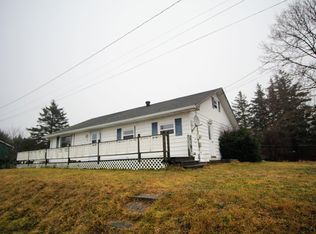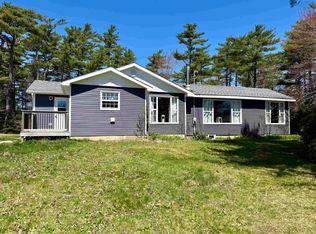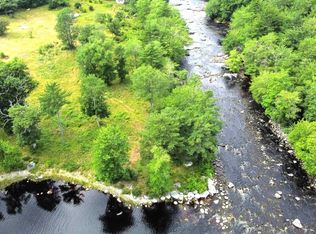1380 Lake Rd, Shelburne, NS B0T 1W0
What's special
- 256 days |
- 12 |
- 1 |
Zillow last checked: 8 hours ago
Listing updated: November 05, 2025 at 04:04am
Paula Waybret,
Viewpoint Realty Services Inc. (Barrington Passage) Brokerage,
Jaylee Krafve,
Viewpoint Realty Services Inc. (Barrington Passage)
Facts & features
Interior
Bedrooms & bathrooms
- Bedrooms: 4
- Bathrooms: 1
- Full bathrooms: 1
- Main level bathrooms: 1
- Main level bedrooms: 2
Bedroom
- Level: Main
- Area: 115.26
- Dimensions: 10.2 x 11.3
Bedroom 1
- Level: Basement
- Area: 133.38
- Dimensions: 11.4 x 11.7
Bedroom 2
- Level: Basement
- Area: 155.61
- Dimensions: 11.7 x 13.3
Bathroom
- Level: Main
- Area: 28.62
- Dimensions: 5.4 x 5.3
Kitchen
- Level: Main
- Area: 155.8
- Dimensions: 9.5 x 16.4
Living room
- Level: Main
- Area: 166.6
- Dimensions: 11.9 x 14
Heating
- Furnace, Hot Water
Appliances
- Included: Cooktop, Oven, Refrigerator
Features
- High Speed Internet, Master Downstairs
- Flooring: Laminate
- Basement: Partially Finished
Interior area
- Total structure area: 1,189
- Total interior livable area: 1,189 sqft
- Finished area above ground: 816
Property
Parking
- Parking features: No Garage, Gravel
Features
- Levels: Split Entry
Lot
- Size: 1.21 Acres
- Features: Partially Cleared, Landscaped, 1 to 2.99 Acres
Details
- Additional structures: Shed(s)
- Parcel number: 80112717
- Zoning: Residential
- Other equipment: No Rental Equipment
Construction
Type & style
- Home type: SingleFamily
- Property subtype: Single Family Residence
Materials
- Roof: Asphalt
Condition
- New construction: No
Utilities & green energy
- Gas: Oil
- Sewer: Municipal
- Water: Dug
- Utilities for property: Cable Connected, Electricity Connected, Phone Connected
Community & HOA
Community
- Features: School Bus Service, Shopping, Marina, Place of Worship, Beach
Location
- Region: Shelburne
Financial & listing details
- Price per square foot: C$332/sqft
- Price range: C$395K - C$395K
- Date on market: 5/8/2025
- Inclusions: Shed, Exterior Door (Located In Shed)
- Exclusions: Washer, Dryer
- Ownership: Freehold
- Electric utility on property: Yes
(902) 635-1404
By pressing Contact Agent, you agree that the real estate professional identified above may call/text you about your search, which may involve use of automated means and pre-recorded/artificial voices. You don't need to consent as a condition of buying any property, goods, or services. Message/data rates may apply. You also agree to our Terms of Use. Zillow does not endorse any real estate professionals. We may share information about your recent and future site activity with your agent to help them understand what you're looking for in a home.
Price history
Price history
| Date | Event | Price |
|---|---|---|
| 6/8/2025 | Price change | C$394,999-6%C$332/sqft |
Source: | ||
| 5/8/2025 | Listed for sale | C$420,000C$353/sqft |
Source: | ||
Public tax history
Public tax history
Tax history is unavailable.Climate risks
Neighborhood: B0T
Nearby schools
GreatSchools rating
No schools nearby
We couldn't find any schools near this home.
- Loading
