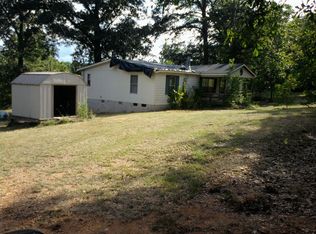Closed
$600,000
1380 Jenkinsburg Rd, Locust Grove, GA 30248
6beds
4,456sqft
Single Family Residence
Built in 1999
30.41 Acres Lot
$599,800 Zestimate®
$135/sqft
$3,893 Estimated rent
Home value
$599,800
$468,000 - $774,000
$3,893/mo
Zestimate® history
Loading...
Owner options
Explore your selling options
What's special
Discover the multifunctional living in this expansive 6-bedroom, 4-bath stucco and brick ranch residence on 30.41 acres. This home is like 2 homes wrapped up in one for a total of 4,456 Square Feet. Each level of this remarkable home mirrors the other in finish and size. The main floor (2,226 Sq. Ft.) features a split bedroom floor plan with huge master off the kitchen with luxurious master bath and large walk in closet. The other side of home features 2 large bedrooms with bath in between. Large kitchen with breakfast area, vaulted ceilings in living room, separate dining room and huge screened in porch. Walk downstairs to fully finished basement (2,228 Sq. Ft.) that has the same floor plan as upstairs. New luxury vinyl plank flooring and lush carpeting flow throughout, complemented by freshly updated interior paint, and modern appliances. This home features 2 Full Kitchens, 2 Formal Dining Rooms, 2 Breakfast areas, 2 living rooms, 2 huge laundry rooms and 2 master suites. Main house is on 7.104 acres of pasture land. Behind main house features a huntermans paradise with 23.306 acres of natural hardwoods that backs up to the Towaliga River with an impressive 1062 feet of water frontage. Schedule your showing today before this dream oasis is gone.
Zillow last checked: 8 hours ago
Listing updated: January 20, 2025 at 06:10am
Listed by:
Kristi McMurrian 404-569-4325,
Keller Williams Realty Atl. Partners
Bought with:
Courtney Jackson, 424286
Fathom Realty GA, LLC
Source: GAMLS,MLS#: 10364770
Facts & features
Interior
Bedrooms & bathrooms
- Bedrooms: 6
- Bathrooms: 4
- Full bathrooms: 4
- Main level bathrooms: 2
- Main level bedrooms: 3
Dining room
- Features: Separate Room
Kitchen
- Features: Breakfast Area, Breakfast Bar, Breakfast Room, Kitchen Island, Pantry, Second Kitchen
Heating
- Central, Electric, Heat Pump
Cooling
- Ceiling Fan(s), Central Air, Electric
Appliances
- Included: Dishwasher, Electric Water Heater, Microwave, Oven/Range (Combo), Refrigerator
- Laundry: Common Area, In Basement
Features
- Double Vanity, High Ceilings, In-Law Floorplan, Master On Main Level, Roommate Plan, Separate Shower, Soaking Tub, Split Bedroom Plan, Tile Bath, Vaulted Ceiling(s), Walk-In Closet(s)
- Flooring: Carpet, Hardwood, Tile
- Basement: Bath Finished,Daylight,Exterior Entry,Finished,Full,Interior Entry
- Attic: Pull Down Stairs
- Number of fireplaces: 1
- Fireplace features: Living Room
Interior area
- Total structure area: 4,456
- Total interior livable area: 4,456 sqft
- Finished area above ground: 2,228
- Finished area below ground: 2,228
Property
Parking
- Total spaces: 1
- Parking features: Garage, Garage Door Opener, Guest, Parking Pad, Side/Rear Entrance
- Has garage: Yes
- Has uncovered spaces: Yes
Features
- Levels: Two
- Stories: 2
- Patio & porch: Patio, Porch, Screened
- Frontage type: River
Lot
- Size: 30.41 Acres
- Features: Private
- Residential vegetation: Partially Wooded
Details
- Parcel number: 207 01005I
Construction
Type & style
- Home type: SingleFamily
- Architectural style: Ranch
- Property subtype: Single Family Residence
Materials
- Brick, Stucco
- Roof: Composition
Condition
- Resale
- New construction: No
- Year built: 1999
Utilities & green energy
- Sewer: Septic Tank
- Water: Well
- Utilities for property: Cable Available, Electricity Available, High Speed Internet, Natural Gas Available, Phone Available, Propane, Water Available
Community & neighborhood
Community
- Community features: None
Location
- Region: Locust Grove
- Subdivision: None
Other
Other facts
- Listing agreement: Exclusive Right To Sell
- Listing terms: Cash,Conventional,FHA,VA Loan
Price history
| Date | Event | Price |
|---|---|---|
| 1/16/2025 | Sold | $600,000-7.6%$135/sqft |
Source: | ||
| 12/12/2024 | Pending sale | $649,000$146/sqft |
Source: | ||
| 8/24/2024 | Listed for sale | $649,000-6.6%$146/sqft |
Source: | ||
| 8/4/2023 | Listing removed | $695,000$156/sqft |
Source: | ||
| 7/11/2023 | Listed for sale | $695,000$156/sqft |
Source: | ||
Public tax history
| Year | Property taxes | Tax assessment |
|---|---|---|
| 2024 | $7,207 +4.1% | $201,460 +4.2% |
| 2023 | $6,921 +51.5% | $193,253 +15.9% |
| 2022 | $4,567 +8.7% | $166,782 +12.6% |
Find assessor info on the county website
Neighborhood: 30248
Nearby schools
GreatSchools rating
- 7/10Jackson Road Elementary SchoolGrades: PK-5Distance: 8.4 mi
- 3/10Kennedy Road Middle SchoolGrades: 6-8Distance: 7.9 mi
- 4/10Spalding High SchoolGrades: 9-12Distance: 8.7 mi
Schools provided by the listing agent
- Elementary: Jordan Hill Road
- Middle: Kennedy Road
- High: Spalding
Source: GAMLS. This data may not be complete. We recommend contacting the local school district to confirm school assignments for this home.
Get a cash offer in 3 minutes
Find out how much your home could sell for in as little as 3 minutes with a no-obligation cash offer.
Estimated market value
$599,800
Get a cash offer in 3 minutes
Find out how much your home could sell for in as little as 3 minutes with a no-obligation cash offer.
Estimated market value
$599,800
