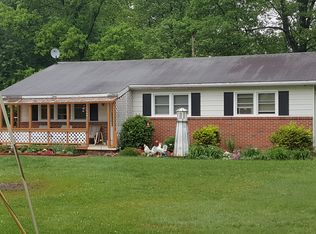If you are looking for privacy and to be one with nature than this is the house for you. Situated on 8.50 wooded acres in Cumberland Valley School District this custom built home can be your new oasis away from it all. This custom built home features 9 foot ceilings on the 1st floor. Imagine yourself relaxing and taking in the peace and quiet on your extra large front and rear covered porches overlooking your private wooded lot. The first floor of this home boasts red oak hardwood floors. These floors were made from the trees that were milled from this property. There is a 1st floor Master Bedroom with its own large full bath with a large custom designed tile shower and soaking tub. The 2nd floor offers 3 oversized bedrooms and a bonus room that could serve as a play room or gathering room. This home boasts custom wood work throughout the entire home. All of the kitchen and bathroom cabinets along with all of the stained trim and the fireplace mantel were custom handmade out of red oak milled from this property. The kitchen cabinets have hard wired under cabinet lighting. The large walk-in Kitchen pantry has custom solid wood shelves. The family room gas fireplace is offset by beautiful stone work that surrounds it. The home offers recessed lighting throughout the home. Abundant light shines throughout the home courtesy of the Anderson 400 Series Windows. The basement has 9ft. poured concrete walls with bilco doors leading to the exterior. A focal point of the basement is the built in 9x16 solid concrete gun safe/vault that has a combination vault door. There is a roughed in radon system in the basement. There is a water softener that is located in the basement. The long circular driveway leads its way to a stunning approach to the home. A buried 500 gallon propane tank services the gas fireplace and the gas range. There is a separate electric panel for a future building. The left electric panel is a 200amp panel with a sleeve though the basement wall. This is ready for you to add your trench and electric line. Pride is shown throughout this home with the fine craftsmanship that was demonstrated throughout the construction of this home. This property is only 5 minutes always from the Boiling Springs Lake and 10 minutes away from Dillsburg. Dining Room table was hand made by the red wood from the property and will remain with the home.
This property is off market, which means it's not currently listed for sale or rent on Zillow. This may be different from what's available on other websites or public sources.
