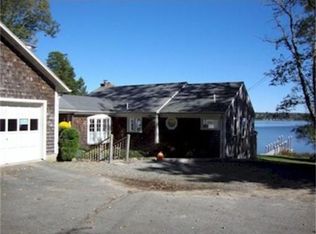Come play on the shores of the East branch of the Westport River. Exceptional waterfront setting, private deck and yard steps away from 2 stone piers and one extended dock. Flexible floor plan with separate building houses the Master suite with large windows to catch the views and a garage or activity room for vacation fun. Potential opportunity to purchase additional land makes this waterfront offering an exceptional opportunity for rental income or overflow space. Consult with listing agent for details.
This property is off market, which means it's not currently listed for sale or rent on Zillow. This may be different from what's available on other websites or public sources.
