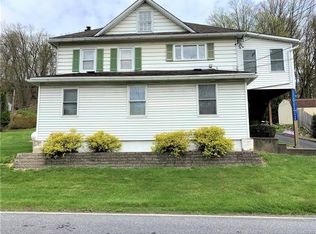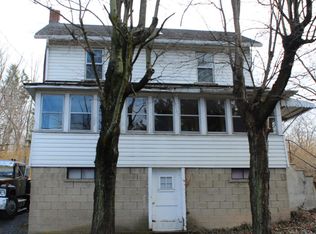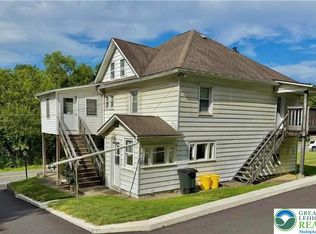Sold for $257,200
$257,200
1380 Five Points Richmond Rd, Bangor, PA 18013
3beds
1,312sqft
Farm, Single Family Residence
Built in 1900
0.51 Acres Lot
$301,700 Zestimate®
$196/sqft
$1,884 Estimated rent
Home value
$301,700
$287,000 - $320,000
$1,884/mo
Zestimate® history
Loading...
Owner options
Explore your selling options
What's special
Welcome to 1380 Five Points Richmond Road in peaceful Washington Township, PA! This charming renovated farmhouse is located on a quiet, sloping lot just minutes from the New Jersey border. The home has been tastefully renovated to include modern updates, while still maintaining its rustic charm. The main floor features a living room, a dining room, a spacious eat-in kitchen, and full bathroom. Upstairs you will find two equally sized bedrooms along with a smaller bedroom that would make a great home office, along with another full bathroom. The basement has an economical wood-burning stove for passive wood heat if preferred. The property also includes a detached garage, large shed, garden, and chicken coop making this an excellent homestead. The backyard is perfect for entertaining, with a large patio and plenty of space for a fire pit or head out as this home is nested between a local brewery and winery. Call YOUR Realtor and ask to see this lovingly maintained farmstead!
Zillow last checked: 8 hours ago
Listing updated: September 22, 2023 at 06:59pm
Listed by:
Brooke S. Kerzner 908-343-8059,
The Collective RE Agency
Bought with:
nonmember
NON MBR Office
Source: GLVR,MLS#: 721327 Originating MLS: Lehigh Valley MLS
Originating MLS: Lehigh Valley MLS
Facts & features
Interior
Bedrooms & bathrooms
- Bedrooms: 3
- Bathrooms: 2
- Full bathrooms: 2
Bedroom
- Level: Second
- Dimensions: 13.00 x 11.00
Bedroom
- Level: Second
- Dimensions: 13.00 x 11.00
Bedroom
- Level: Second
- Dimensions: 9.00 x 7.00
Dining room
- Level: First
- Dimensions: 13.00 x 11.00
Other
- Level: First
- Dimensions: 9.00 x 8.00
Other
- Level: Second
- Dimensions: 8.00 x 8.00
Kitchen
- Level: First
- Dimensions: 17.00 x 10.00
Living room
- Level: First
- Dimensions: 13.00 x 12.00
Heating
- Hot Water, Radiator(s), Wood Stove
Cooling
- Ceiling Fan(s)
Appliances
- Included: Dryer, Dishwasher, Oven, Oil Water Heater, Range, Refrigerator, Washer
- Laundry: Washer Hookup, Dryer Hookup
Features
- Dining Area, Separate/Formal Dining Room, Eat-in Kitchen
- Basement: Exterior Entry,Partial
Interior area
- Total interior livable area: 1,312 sqft
- Finished area above ground: 1,312
- Finished area below ground: 0
Property
Parking
- Total spaces: 1
- Parking features: Detached, Garage, Off Street, On Street
- Garage spaces: 1
- Has uncovered spaces: Yes
Features
- Stories: 2
- Patio & porch: Porch
- Exterior features: Fence, Porch, Shed
- Fencing: Yard Fenced
- Has view: Yes
- View description: Hills
Lot
- Size: 0.51 Acres
- Features: Not In Subdivision, Sloped, Wooded
Details
- Additional structures: Barn(s), Shed(s), Workshop
- Parcel number: E11SW4 1 6 0134
- Zoning: Rc-Rural Center
- Special conditions: None
Construction
Type & style
- Home type: SingleFamily
- Architectural style: Farmhouse
- Property subtype: Farm, Single Family Residence
Materials
- Vinyl Siding
- Roof: Asphalt,Fiberglass
Condition
- Unknown
- Year built: 1900
Utilities & green energy
- Electric: 200+ Amp Service, Circuit Breakers
- Sewer: Cesspool
- Water: Well
Community & neighborhood
Location
- Region: Bangor
- Subdivision: Not in Development
Other
Other facts
- Listing terms: Cash,Conventional
- Ownership type: Fee Simple
Price history
| Date | Event | Price |
|---|---|---|
| 9/22/2023 | Sold | $257,200-2.9%$196/sqft |
Source: | ||
| 8/16/2023 | Pending sale | $265,000$202/sqft |
Source: | ||
| 8/7/2023 | Price change | $265,000-5%$202/sqft |
Source: | ||
| 7/26/2023 | Listed for sale | $279,000+46.8%$213/sqft |
Source: | ||
| 6/3/2005 | Sold | $190,000$145/sqft |
Source: Public Record Report a problem | ||
Public tax history
| Year | Property taxes | Tax assessment |
|---|---|---|
| 2025 | $3,329 | $44,000 |
| 2024 | $3,329 +0.7% | $44,000 |
| 2023 | $3,307 | $44,000 |
Find assessor info on the county website
Neighborhood: 18013
Nearby schools
GreatSchools rating
- NAFive Points Elementary SchoolGrades: K-2Distance: 2.1 mi
- 6/10Bangor Area Middle SchoolGrades: 7-8Distance: 1.9 mi
- 5/10Bangor Area High SchoolGrades: 9-12Distance: 2.6 mi
Schools provided by the listing agent
- District: Bangor
Source: GLVR. This data may not be complete. We recommend contacting the local school district to confirm school assignments for this home.
Get a cash offer in 3 minutes
Find out how much your home could sell for in as little as 3 minutes with a no-obligation cash offer.
Estimated market value
$301,700


