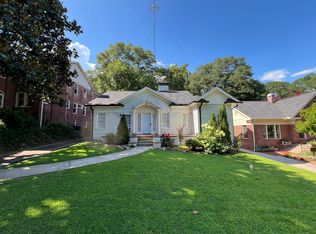Closed
$950,000
1380 Emory Rd NE, Atlanta, GA 30306
6beds
5,070sqft
Single Family Residence, Residential
Built in 1929
0.55 Acres Lot
$933,100 Zestimate®
$187/sqft
$-- Estimated rent
Home value
$933,100
$849,000 - $1.03M
Not available
Zestimate® history
Loading...
Owner options
Explore your selling options
What's special
Incredible Investment Opportunity at a great price in Prestigious Druid Hills! If you're looking for a project with tremendous potential in one of Atlanta's most desirable neighborhoods, this is your chance. This spacious 6-bedroom, 4.5-bath home in Druid Hills offers endless possibilities for the savvy renovator or investor. Key Features include Expansive Living Space: Generous rooms, including multiple fireside family rooms, main and upper-level sunrooms, and kitchens. Detached Garage/Guest House: This additional structure could easily be converted into a home office, or in-law suite — adding both value and versatility to the property. Unfinished Backyard Potential: The flat, walk-out backyard is a blank canvas waiting for your creative vision — perfect for a stunning outdoor oasis, garden, or pool. Prime Location: Situated in the highly sought-after Druid Hills neighborhood, this property offers easy access to parks, top schools, dining, and more, ensuring long-term value in a growing community. With some vision, renovation, and a little elbow grease, this home could become a standout in one of Atlanta’s most prestigious areas. Whether you are a seasoned renovator or an investor looking for a solid opportunity, this is a rare find to build equity in a prime location. Don’t miss your chance to transform this property into a true gem in Druid Hills! Fernbank Elementary!
Zillow last checked: 8 hours ago
Listing updated: February 26, 2025 at 10:54am
Listing Provided by:
Kristen K Sodemann,
HOME Real Estate, LLC
Bought with:
Amaya Wright, 438069
Keller Williams Realty Atl North
Source: FMLS GA,MLS#: 7495335
Facts & features
Interior
Bedrooms & bathrooms
- Bedrooms: 6
- Bathrooms: 5
- Full bathrooms: 4
- 1/2 bathrooms: 1
- Main level bathrooms: 3
- Main level bedrooms: 4
Primary bedroom
- Features: Master on Main, Roommate Floor Plan, Split Bedroom Plan
- Level: Master on Main, Roommate Floor Plan, Split Bedroom Plan
Bedroom
- Features: Master on Main, Roommate Floor Plan, Split Bedroom Plan
Primary bathroom
- Features: Tub/Shower Combo
Dining room
- Features: Separate Dining Room
Kitchen
- Features: Cabinets White, Laminate Counters, Second Kitchen
Heating
- Forced Air, Natural Gas
Cooling
- Ceiling Fan(s), Central Air, Electric
Appliances
- Included: Dishwasher, Gas Range
- Laundry: In Kitchen, Laundry Closet, Main Level, Upper Level
Features
- Bookcases, Entrance Foyer 2 Story, High Ceilings 10 ft Main
- Flooring: Hardwood, Laminate
- Windows: None
- Basement: Crawl Space
- Number of fireplaces: 2
- Fireplace features: Family Room, Living Room
- Common walls with other units/homes: No Common Walls
Interior area
- Total structure area: 5,070
- Total interior livable area: 5,070 sqft
Property
Parking
- Total spaces: 2
- Parking features: Driveway, Garage, Garage Faces Front, Parking Pad
- Garage spaces: 1
- Has uncovered spaces: Yes
Accessibility
- Accessibility features: None
Features
- Levels: Two
- Stories: 2
- Patio & porch: Enclosed, Glass Enclosed
- Exterior features: Private Yard, No Dock
- Pool features: None
- Spa features: None
- Fencing: Chain Link
- Has view: Yes
- View description: Neighborhood
- Waterfront features: None
- Body of water: None
Lot
- Size: 0.55 Acres
- Dimensions: 447 x 60
- Features: Back Yard, Front Yard, Level, Private
Details
- Additional structures: None
- Parcel number: 18 054 11 014
- Other equipment: None
- Horse amenities: None
Construction
Type & style
- Home type: SingleFamily
- Architectural style: Traditional
- Property subtype: Single Family Residence, Residential
Materials
- Brick 4 Sides, Frame
- Foundation: Block
- Roof: Composition
Condition
- Resale
- New construction: No
- Year built: 1929
Utilities & green energy
- Electric: Other
- Sewer: Public Sewer
- Water: Public
- Utilities for property: Cable Available, Electricity Available, Natural Gas Available, Phone Available, Sewer Available, Underground Utilities, Water Available
Green energy
- Energy efficient items: None
- Energy generation: None
Community & neighborhood
Security
- Security features: None
Community
- Community features: Near Public Transport, Near Schools, Near Shopping, Street Lights
Location
- Region: Atlanta
- Subdivision: Druid Hills
Other
Other facts
- Road surface type: Paved
Price history
| Date | Event | Price |
|---|---|---|
| 2/18/2025 | Sold | $950,000-17.4%$187/sqft |
Source: | ||
| 1/21/2025 | Pending sale | $1,150,000$227/sqft |
Source: | ||
| 12/20/2024 | Price change | $1,150,000-14.8%$227/sqft |
Source: | ||
| 12/9/2024 | Listed for sale | $1,350,000$266/sqft |
Source: | ||
Public tax history
Tax history is unavailable.
Neighborhood: Druid Hills
Nearby schools
GreatSchools rating
- 7/10Fernbank Elementary SchoolGrades: PK-5Distance: 1.6 mi
- 5/10Druid Hills Middle SchoolGrades: 6-8Distance: 3.8 mi
- 6/10Druid Hills High SchoolGrades: 9-12Distance: 1 mi
Schools provided by the listing agent
- Elementary: Fernbank
- Middle: Druid Hills
- High: Druid Hills
Source: FMLS GA. This data may not be complete. We recommend contacting the local school district to confirm school assignments for this home.
Get a cash offer in 3 minutes
Find out how much your home could sell for in as little as 3 minutes with a no-obligation cash offer.
Estimated market value
$933,100
Get a cash offer in 3 minutes
Find out how much your home could sell for in as little as 3 minutes with a no-obligation cash offer.
Estimated market value
$933,100

