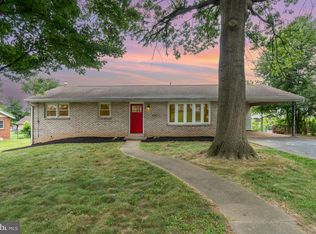Well built and cared for brick rancher in Rainbow Hills. Carport has a ceiling fan and can be used to park a car or place outdoor furniture and it becomes a covered outdoor entertaining area . This home has living space on both the main floor and the basement which has a remodeled family room with a beautiful stone fireplace. Basement has a laundry room and an additional room for storage. Walkout of the basement onto a concrete slab which is also great for entertaining. Large back yard for your enjoyment. Bathrooms have been renovated and new flooring has been installed in bathroom and kitchen. Newer appliances that are negotiable. You must come take a look at this lovely home.
This property is off market, which means it's not currently listed for sale or rent on Zillow. This may be different from what's available on other websites or public sources.

