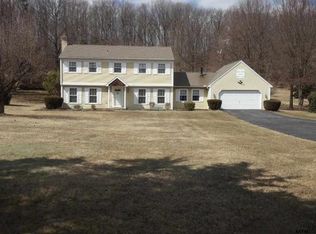Wonderful Country Living comes with this Charming 2 Story Home. Features include Hardwood Floors, New Carpet and New Laminates. The Great Floor Plan has very spacious rooms including formal Living Room, Dining Room, 1st Floor Den/Office and Family Room with Fireplace. Every Bedroom is very Spacious and has New Wall to Wall Carpet and Ceiling Fans. The Basement has a Rec Room Area as well as storage. Oversized 2 Car Side Load Garage. Home has 2 Furnaces and 2 A/C Units to accommodate the Separate Floors and Zones.( Propane Tank is Owned Saving Costs on Propane Fuel). With a 2.8 Acres Lot there is plenty of room to enjoy the outside and being part of Deer Park Estates there is over 40 Additional Acres to Hike, Fish the Pond and Explore.
This property is off market, which means it's not currently listed for sale or rent on Zillow. This may be different from what's available on other websites or public sources.
