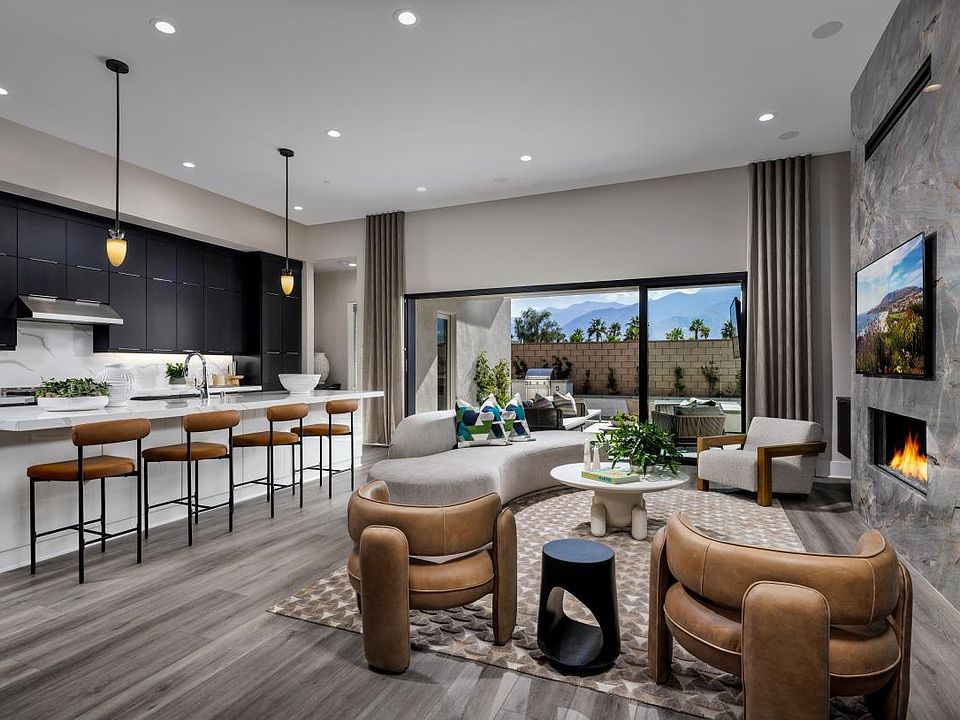The Frida showcases a thoughtfully designed floor plan that combines elegance and functionality. Upon entering, you are greeted by a foyer and a den with a wet bar, all with elevated ceilings, open to the main living space. The open-concept great room seamlessly connects to a casual dining area and a luxury outdoor living space that offers exceptional opportunities for entertaining and relaxing. The kitchen is expertly crafted, boasting a walk-in pantry, plenty of counter and cabinet space, and an expansive center island with a breakfast bar. The stunning primary suite is secluded off the great room and features a spacious walk-in closet and a spa-inspired private bath complete with a luxe shower, dual vanities, a freestanding tub, and a private water closet. The secondary bedroom is situated in the front of the home, offering a private bath and a roomy closet. The Frida also features a powder room, easily accessible laundry, and a convenient everyday entry. Disclaimer: Photos are images only and should not be relied upon to confirm applicable features.
New construction
$1,279,000
1380 Celadon St, Palm Springs, CA 92262
2beds
2,279sqft
Single Family Residence
Built in 2025
-- sqft lot
$1,235,200 Zestimate®
$561/sqft
$-- HOA
Under construction (available May 2026)
Currently being built and ready to move in soon. Reserve today by contacting the builder.
What's special
Spa-inspired private bathStunning primary suiteOpen-concept great roomSpacious walk-in closetPrivate water closetCasual dining areaPowder room
This home is based on the Frida plan.
Call: (760) 340-7130
- 14 days |
- 184 |
- 7 |
Zillow last checked: September 24, 2025 at 05:33am
Listing updated: September 24, 2025 at 05:33am
Listed by:
Toll Brothers
Source: Toll Brothers Inc.
Travel times
Facts & features
Interior
Bedrooms & bathrooms
- Bedrooms: 2
- Bathrooms: 3
- Full bathrooms: 2
- 1/2 bathrooms: 1
Interior area
- Total interior livable area: 2,279 sqft
Video & virtual tour
Property
Parking
- Total spaces: 2
- Parking features: Garage
- Garage spaces: 2
Features
- Levels: 1.0
- Stories: 1
Construction
Type & style
- Home type: SingleFamily
- Property subtype: Single Family Residence
Condition
- New Construction,Under Construction
- New construction: Yes
- Year built: 2025
Details
- Builder name: Toll Brothers
Community & HOA
Community
- Subdivision: Nola at Escena
Location
- Region: Palm Springs
Financial & listing details
- Price per square foot: $561/sqft
- Date on market: 9/24/2025
About the community
Discover a modern desert oasis at Nola at Escena, a golf community featuring luxury homes in Palm Springs, CA. Nestled in a beautiful golf course setting, this exclusive gated community offers new single-story, single-family home designs with innovative modern architecture, sophisticated open-concept floor plans, and a pool included. Select from four home designs ranging from 2,277-2,402 sq. ft., featuring 2 3 bedrooms, 2.5 3 bathrooms, and an attached 2-car garage. Just beyond your door, the public Escena Golf Club and Escena Lounge & Grill provide the perfect opportunity to play, dine, and host. Home price does not include any home site premium.
Source: Toll Brothers Inc.

