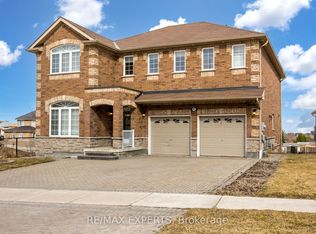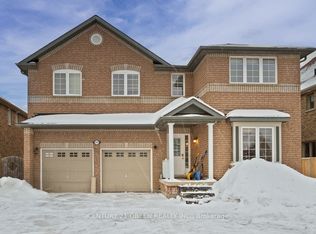A gem in the middle of a great neighbourhood, with over 4000 square feet of finished space on a 50' x 200' walkout lot this bungaloft is sure to please. No expense was spared with over $200,000 of upgrades including a professionally finished entertainers basement including a pub style bar, tasteful landscaping, 9' smooth ceilings, 8'interior and exterior doors, granite counters throughout entire home, maple hardwood throughout main and loft areas, extended heated garage, pot lights throughout, 40' x 12' deck off main, covered deck with interlock from walkout basement...the list goes on and on. Main floor master with spa like ensuite including double shower head and 8 body jets, main floor laundry and second master in loft or use it as a media room with the built in wall speakers. A MUST SEE.
This property is off market, which means it's not currently listed for sale or rent on Zillow. This may be different from what's available on other websites or public sources.


