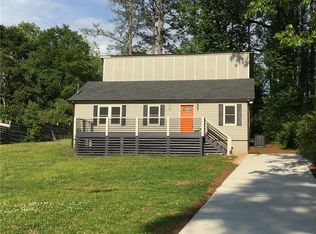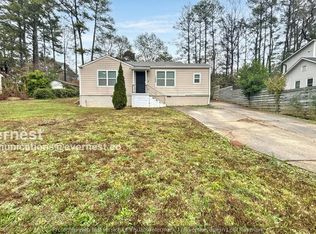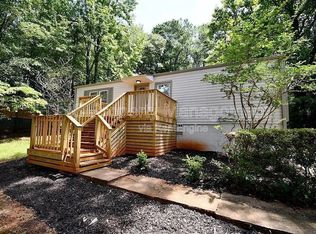Closed
$355,000
1380 Alverado Way, Decatur, GA 30032
3beds
1,404sqft
Single Family Residence
Built in 1950
0.4 Acres Lot
$349,100 Zestimate®
$253/sqft
$1,718 Estimated rent
Home value
$349,100
$318,000 - $384,000
$1,718/mo
Zestimate® history
Loading...
Owner options
Explore your selling options
What's special
Basically a brand new house above the foundation at an affordable price for Decatur! ALL ELECTRIC for lower utility bills! This stylish ranch home has a modern flair starting with the steel railings on the spacious front porch! Hardiplank siding w/hardi board & batten accents on front. Open the front door to find neutral wide plank luxury vinyl flooring throughout the entire main level. Updated electrical includes extensive LED lighting, Ring doorbell and ring security system. Open concept plan. Luxurious quartz kitchen features soft close cabinets, tile backsplash, built-in microwave, navy island, pantry, French door fridge and barn door to laundry/mud room with space to add built-in mud lockers later. Primary suite w/barn door to bathroom. Primary bath features His & Her closets, double quartz vanity, modern mirror and large tile shower w/glass doors. Two secondary bedrooms share a full hall bath with linen closet, quartz vanity and tile surround tub/shower. Full daylight basement with access to side yard is ideal for workshop/storage OR endless possibilities to finish a home office, tv room, exercise room or even wine cellar! NEW double carport in backyard. NEW architectural roof, New plumbing, new drywall, new HVAC, new windows, new doors, new Samsung appliance package including hidden control dishwaser, new cabinets, new gutters and more! Secondary bedrooms are pre-wired for ceiling fans. Matte black door knobs, cabinet hardware, lighting and faucets!
Zillow last checked: 8 hours ago
Listing updated: March 03, 2025 at 09:48am
Listed by:
Jason Moore 678-730-7200,
RE/MAX Legends
Bought with:
Dawn Landau, 333278
Keller Williams Atlanta Midtown
Source: GAMLS,MLS#: 10399240
Facts & features
Interior
Bedrooms & bathrooms
- Bedrooms: 3
- Bathrooms: 2
- Full bathrooms: 2
- Main level bathrooms: 2
- Main level bedrooms: 3
Kitchen
- Features: Kitchen Island, Pantry
Heating
- Heat Pump
Cooling
- Ceiling Fan(s), Central Air
Appliances
- Included: Dishwasher, Electric Water Heater, Microwave, Refrigerator
- Laundry: Mud Room
Features
- Master On Main Level
- Flooring: Tile, Vinyl
- Windows: Double Pane Windows
- Basement: Daylight,Dirt Floor,Interior Entry,Partial,Unfinished
- Attic: Pull Down Stairs
- Has fireplace: No
- Common walls with other units/homes: No Common Walls
Interior area
- Total structure area: 1,404
- Total interior livable area: 1,404 sqft
- Finished area above ground: 1,404
- Finished area below ground: 0
Property
Parking
- Parking features: Carport, Detached, Kitchen Level, Parking Pad
- Has carport: Yes
- Has uncovered spaces: Yes
Features
- Levels: One
- Stories: 1
- Patio & porch: Porch
- Exterior features: Other
- Body of water: None
Lot
- Size: 0.40 Acres
- Features: Level, Private
- Residential vegetation: Wooded
Details
- Parcel number: 15 199 05 010
- Special conditions: Investor Owned
Construction
Type & style
- Home type: SingleFamily
- Architectural style: Ranch
- Property subtype: Single Family Residence
Materials
- Other
- Foundation: Block
- Roof: Composition
Condition
- New Construction
- New construction: Yes
- Year built: 1950
Utilities & green energy
- Sewer: Public Sewer
- Water: Public
- Utilities for property: Cable Available, Electricity Available, High Speed Internet, Natural Gas Available, Phone Available, Sewer Available, Water Available
Green energy
- Water conservation: Low-Flow Fixtures
Community & neighborhood
Security
- Security features: Open Access, Smoke Detector(s)
Community
- Community features: Street Lights
Location
- Region: Decatur
- Subdivision: Belvedere Park
HOA & financial
HOA
- Has HOA: No
- Services included: None
Other
Other facts
- Listing agreement: Exclusive Right To Sell
Price history
| Date | Event | Price |
|---|---|---|
| 3/3/2025 | Sold | $355,000$253/sqft |
Source: | ||
| 2/3/2025 | Pending sale | $355,000$253/sqft |
Source: | ||
| 1/2/2025 | Price change | $355,000-2.7%$253/sqft |
Source: | ||
| 12/1/2024 | Price change | $365,000-2.7%$260/sqft |
Source: | ||
| 10/19/2024 | Listed for sale | $375,000+0%$267/sqft |
Source: | ||
Public tax history
| Year | Property taxes | Tax assessment |
|---|---|---|
| 2025 | $7,798 +14.4% | $167,600 +15.5% |
| 2024 | $6,819 +165.4% | $145,080 +195.4% |
| 2023 | $2,569 -14.5% | $49,120 |
Find assessor info on the county website
Neighborhood: Belvedere Park
Nearby schools
GreatSchools rating
- 4/10Peachcrest Elementary SchoolGrades: PK-5Distance: 0.6 mi
- 5/10Mary Mcleod Bethune Middle SchoolGrades: 6-8Distance: 3.2 mi
- 3/10Towers High SchoolGrades: 9-12Distance: 1 mi
Schools provided by the listing agent
- Elementary: Peachcrest
- Middle: Mary Mcleod Bethune
- High: Towers
Source: GAMLS. This data may not be complete. We recommend contacting the local school district to confirm school assignments for this home.
Get a cash offer in 3 minutes
Find out how much your home could sell for in as little as 3 minutes with a no-obligation cash offer.
Estimated market value$349,100
Get a cash offer in 3 minutes
Find out how much your home could sell for in as little as 3 minutes with a no-obligation cash offer.
Estimated market value
$349,100


