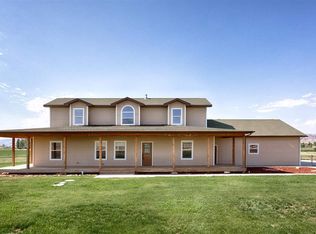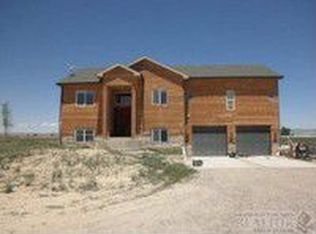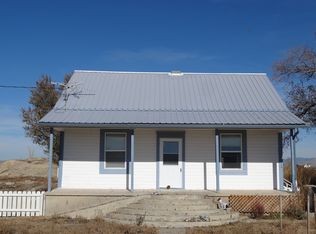Sold for $825,000
$825,000
1380-13 3/4 Rd, Loma, CO 81524
3beds
3baths
3,437sqft
Single Family Residence
Built in 1994
9.35 Acres Lot
$855,100 Zestimate®
$240/sqft
$3,203 Estimated rent
Home value
$855,100
$787,000 - $924,000
$3,203/mo
Zestimate® history
Loading...
Owner options
Explore your selling options
What's special
Welcome to 1380 13 3/4 Rd. This comfortable 3 bedroom 2 1/2 bath home offers spacious living areas that flow into a well appointed kitchen with 6 burner gas stove, double oven, and stainless refrigerator, dishwasher and microwave purchased in 2023. Rooms are flooded with natural lighting and offer great access to the outdoor living spaces and views of Colorado National Monument. Top of the line, economical mini split heating and cooling system installed in 2021. Propane used for gas range and water heater only. Carpet and roof replaced in 2017. Well established landscaping, flower lined driveway, shade trees and gardening space make it great for entertaining or just relaxing in the great Colorado outdoors. Barn was built in 2003 and has a second story and work/tool room. Nice implement shed, large corrals and pens behind barn. Hay yield in 2023 was 32 tons. Currently grazing several hed of cattle. There is plenty of room for toys, campers 4wheelers etc, pets and livestock - bring them on! Perfectly situated just minutes away from premier hiking and mountain biking, including the renowned Kokopelli Loops, the Colorado National Monument, and rafting on the Colorado River. This home sits on 9.35 Acres and features 3 bedrooms and 2.5 bathrooms, designed for comfort and style. As you step inside, you’ll be greeted by an abundance of natural light pouring through oversized windows, highlighting the open floor plan and high vaulted ceilings. The living areas offer easy access to the outdoors where you have great views of the Colorado National Monument, mature landscape, and plenty of space for entertaining. The kitchen is equipped with energy-efficient stainless steel appliance, 6 burner Gas Stove, ample storage, and opens directly to the outdoor deck and a bonus room that offers addition year round living space. The Master Suite is located on the main floor, has walk in closet, and large master bath featuring large shower and soaking tub, perfect for unwinding after a day of adventure. The 2 upstairs bedrooms and office will ensure comfort for family and guests alike. Top of the line Heating/Cooling system with Mini Splits installed in 2021 will ensure comfort all year long. Plenty of room for campers, off-road vehicles, trucks, and trailers, this property is a haven for outdoor enthusiasts. Barn was built in 2001 and provides parking for 3 vehicles, ample storage, tool/work room, and second story living space/office/home gym or future ADU.
Zillow last checked: 8 hours ago
Listing updated: November 26, 2024 at 11:34am
Listed by:
MARIE RAMSTETTER 970-245-0769,
PAVLAKIS REALTY WEST,LLC
Bought with:
PATTIE TAYLOR
RE/MAX 4000, INC
Source: GJARA,MLS#: 20244299
Facts & features
Interior
Bedrooms & bathrooms
- Bedrooms: 3
- Bathrooms: 3
Primary bedroom
- Level: Main
- Dimensions: 18x14
Bedroom 2
- Level: Upper
- Dimensions: 12x10
Bedroom 3
- Level: Upper
- Dimensions: 12x10
Dining room
- Level: Main
- Dimensions: 12x8
Family room
- Level: Main
- Dimensions: 20x28
Kitchen
- Level: Main
- Dimensions: 15x10
Laundry
- Level: Main
- Dimensions: 10x18
Living room
- Level: Main
- Dimensions: 12x18
Other
- Level: Main
- Dimensions: 14x28
Heating
- Heat Pump, Propane
Cooling
- Heat Pump
Appliances
- Included: Dishwasher, Gas Cooktop, Disposal, Gas Oven, Gas Range, Range Hood
- Laundry: Laundry Room, Washer Hookup, Dryer Hookup
Features
- Ceiling Fan(s), Garden Tub/Roman Tub, Main Level Primary, Solid Surface Counters
- Flooring: Carpet, Vinyl
- Has fireplace: Yes
- Fireplace features: Family Room, Pellet Stove
Interior area
- Total structure area: 3,437
- Total interior livable area: 3,437 sqft
Property
Parking
- Total spaces: 3
- Parking features: Detached, Garage, Garage Door Opener
- Garage spaces: 3
Accessibility
- Accessibility features: None
Features
- Levels: Two
- Stories: 2
- Patio & porch: Covered, Deck, Enclosed, Open, Patio
- Exterior features: Dog Run, Shed, Sprinkler/Irrigation, Propane Tank - Leased
- Fencing: Barbed Wire,Chain Link
Lot
- Size: 9.35 Acres
- Dimensions: 660 x 635
- Features: Landscaped, Pasture, Sprinkler System
Details
- Additional structures: Barn(s), Corral(s), Outbuilding, Stable(s), Shed(s)
- Parcel number: 269134100840
- Zoning description: agricultural
- Horses can be raised: Yes
- Horse amenities: Horses Allowed
Construction
Type & style
- Home type: SingleFamily
- Architectural style: Two Story
- Property subtype: Single Family Residence
Materials
- Masonite, Wood Frame
- Foundation: Stem Wall
- Roof: Asphalt,Composition
Condition
- Year built: 1994
Utilities & green energy
- Sewer: Septic Tank
- Water: Public
Community & neighborhood
Location
- Region: Loma
HOA & financial
HOA
- Has HOA: No
- Services included: None
Other
Other facts
- Road surface type: Gravel
Price history
| Date | Event | Price |
|---|---|---|
| 11/26/2024 | Sold | $825,000-4.8%$240/sqft |
Source: GJARA #20244299 Report a problem | ||
| 11/3/2024 | Pending sale | $867,000$252/sqft |
Source: GJARA #20244299 Report a problem | ||
| 10/8/2024 | Listed for sale | $867,000$252/sqft |
Source: GJARA #20244299 Report a problem | ||
| 9/30/2024 | Listing removed | $867,000$252/sqft |
Source: GJARA #20244299 Report a problem | ||
| 9/20/2024 | Listed for sale | $867,000$252/sqft |
Source: GJARA #20244299 Report a problem | ||
Public tax history
| Year | Property taxes | Tax assessment |
|---|---|---|
| 2025 | $1,646 +0.6% | $27,100 0% |
| 2024 | $1,636 -10% | $27,110 -2.3% |
| 2023 | $1,817 -2.3% | $27,760 +8.5% |
Find assessor info on the county website
Neighborhood: 81524
Nearby schools
GreatSchools rating
- 8/10Loma Elementary SchoolGrades: PK-5Distance: 0.8 mi
- 4/10Fruita Middle SchoolGrades: 6-7Distance: 4.8 mi
- 7/10Fruita Monument High SchoolGrades: 10-12Distance: 6 mi
Schools provided by the listing agent
- Elementary: Loma
- Middle: Fruita
- High: Fruita Monument
Source: GJARA. This data may not be complete. We recommend contacting the local school district to confirm school assignments for this home.
Get pre-qualified for a loan
At Zillow Home Loans, we can pre-qualify you in as little as 5 minutes with no impact to your credit score.An equal housing lender. NMLS #10287.


