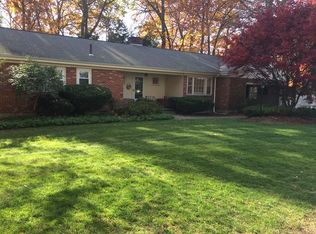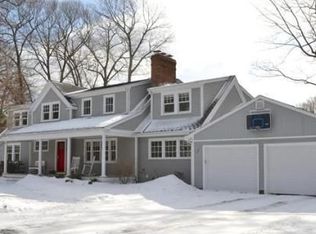No open houses scheduled due to coronavirus concerns. Easy to show for private showings though...Virtual Open House livestream schedule and 3D walkthrough available on the website of www.138Worthen.com. For more information contact the listing agent, Dani.Fleming@MAPropertiesOnline.com. Imagine living in one of Lexington’s finest neighborhoods within walking distance to the town center, Clarke MS, and LHS. This renovated Colonial has it all, set on a spacious lot with modern style and curb appeal galore. You’ll feel right at home as natural light streams through the beautiful living room graced by gleaming hardwood floors and a wood-burning fireplace. Inspire your inner chef in the spacious kitchen full of modern flair with granite counters, glass-fronted cabinetry, breakfast bar and gas cooking with a seamless transition to the family room. A slider from the formal dining room connects to the cheery sunroom with walls of glass for nature views. Summer days will be spent in the private backyard gathered around the firepit. The spacious master suite has a walk-in closet, dual sink vanity, spa tub, and tiled shower. Huge recreation room on lower level with fireplace, fifth bedroom and another full bathroom. For virtual tour/OH info go to www.MAVirtualTour.com/138Worthen
This property is off market, which means it's not currently listed for sale or rent on Zillow. This may be different from what's available on other websites or public sources.

