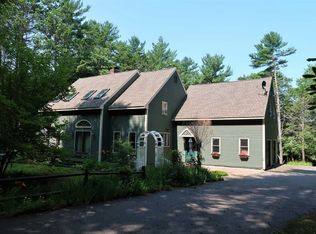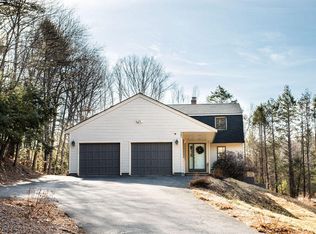A bird doesn't sing because it has an answer. It sings because it has a song. ~ Maya Angelou. This beautiful home has been lovingly maintained and recently improved with award - winning LANDSCAPING designed to attract birds and invite relaxation. Paths weave through lush greenery and deliver you to a stunning patio with a masonry fireplace and built in grill. Soothing sounds of water filling a basin where pond lilies and water irises thrive. A full view of your outdoor oasis can be enjoyed from the sprawling family room with radiant in-floor heat, custom built-in shelves and windows, windows galore! The cherry cabinets with quartz counters and generous island make meal time a pleasure with recently replaced SS appliances. Retire to a living room for quiet conversation. There is a first floor office, right beside the 3/4 bath. Three bedrooms including the master, comprise the second floor along with a spa-like guest bath with exceptional floor tile! now that we're spending more time at home - this is a HOME you'll be happy in...
This property is off market, which means it's not currently listed for sale or rent on Zillow. This may be different from what's available on other websites or public sources.


