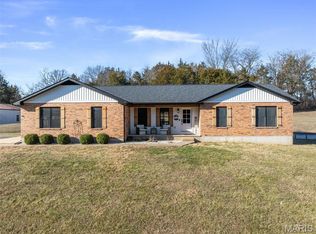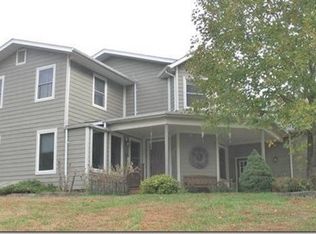Closed
Listing Provided by:
Liz E Stemmley 314-541-7236,
RE/MAX Today
Bought with: RE/MAX Today
Price Unknown
138 Willow Creek Rd, Union, MO 63084
2beds
2,612sqft
Single Family Residence
Built in 2005
2.81 Acres Lot
$418,300 Zestimate®
$--/sqft
$2,169 Estimated rent
Home value
$418,300
$393,000 - $452,000
$2,169/mo
Zestimate® history
Loading...
Owner options
Explore your selling options
What's special
This home was Architecturally designed w/state of the art concepts to optimize the outdoors and indoor use w/features that have stood the test of time. With the use of a wooded lot, radiant heat, skylights, partial earth, foam insulation, winter southern exposure,
utilities are minimal. The Open Floor Plan is ideal for easy living and optional room design and furniture placement. Custom Kitchen, w/lots of cabinets and counter space & walk-in pantry. The exterior also features Steel siding w/stucco finish entrance for a modern look, and virtually no maintenance. Circle drive, road access to the lake, a winter patio for BBQS and fire pit. Extra Electric and sewer hookup for visitors. The southern patio features a lap pool, gas hookup for BBQing, Pool house and quick access to an large bath and changing area. The concrete floor has radiant heat, and there is an additional HVAC. 2-200 amp service. The drive thru, heated garage, w/workshop, and lg lawn and garden equipment area is amazing
Zillow last checked: 9 hours ago
Listing updated: May 06, 2025 at 07:07am
Listing Provided by:
Liz E Stemmley 314-541-7236,
RE/MAX Today
Bought with:
Liz E Stemmley, 1999027447
RE/MAX Today
Source: MARIS,MLS#: 23039893 Originating MLS: Franklin County Board of REALTORS
Originating MLS: Franklin County Board of REALTORS
Facts & features
Interior
Bedrooms & bathrooms
- Bedrooms: 2
- Bathrooms: 3
- Full bathrooms: 3
- Main level bathrooms: 3
- Main level bedrooms: 2
Primary bedroom
- Features: Floor Covering: Concrete, Wall Covering: None
- Level: Main
- Area: 195
- Dimensions: 15x13
Primary bathroom
- Features: Floor Covering: Concrete, Wall Covering: None
- Level: Main
Other
- Features: Floor Covering: Concrete, Wall Covering: None
- Level: Main
- Area: 154
- Dimensions: 14x11
Dining room
- Features: Floor Covering: Concrete, Wall Covering: None
- Level: Main
Great room
- Features: Floor Covering: Concrete, Wall Covering: None
- Level: Main
- Area: 570
- Dimensions: 38x15
Kitchen
- Features: Floor Covering: Concrete, Wall Covering: None
- Level: Main
- Area: 420
- Dimensions: 28x15
Laundry
- Features: Floor Covering: Concrete, Wall Covering: None
- Level: Main
Office
- Features: Floor Covering: Concrete, Wall Covering: None
- Level: Main
- Area: 121
- Dimensions: 11x11
Recreation room
- Features: Floor Covering: Concrete, Wall Covering: None
- Level: Main
- Area: 168
- Dimensions: 14x12
Heating
- Forced Air, Radiant Floor, Electric, Propane, Wood
Cooling
- Ceiling Fan(s), Central Air, Electric, Zoned
Appliances
- Included: Dishwasher, Disposal, Down Draft, Cooktop, Microwave, Refrigerator, Water Softener Rented, Propane Water Heater
- Laundry: Main Level
Features
- Dining/Living Room Combo, Kitchen/Dining Room Combo, Breakfast Bar, Custom Cabinetry, Pantry, Workshop/Hobby Area, Cathedral Ceiling(s), Open Floorplan
- Windows: Insulated Windows
- Has basement: No
- Number of fireplaces: 1
- Fireplace features: Great Room, Free Standing
Interior area
- Total structure area: 2,612
- Total interior livable area: 2,612 sqft
- Finished area above ground: 2,612
- Finished area below ground: 0
Property
Parking
- Total spaces: 2
- Parking features: Attached, Garage, Garage Door Opener, Storage, Workshop in Garage
- Attached garage spaces: 2
Features
- Levels: One
- Patio & porch: Patio
- Exterior features: No Step Entry
- Has private pool: Yes
- Pool features: Private, In Ground
- Waterfront features: Waterfront
Lot
- Size: 2.81 Acres
- Features: Adjoins Wooded Area, Waterfront, Wooded
Details
- Additional structures: Shed(s)
- Parcel number: 1721000012020600
- Special conditions: Standard
Construction
Type & style
- Home type: SingleFamily
- Architectural style: Ranch,Contemporary
- Property subtype: Single Family Residence
Materials
- Other, Steel Siding
Condition
- Year built: 2005
Utilities & green energy
- Sewer: Septic Tank
- Water: Well
Community & neighborhood
Location
- Region: Union
- Subdivision: Clearview Manor
HOA & financial
HOA
- HOA fee: $500 annually
- Services included: Other
Other
Other facts
- Listing terms: Cash,Conventional
- Ownership: Private
- Road surface type: Asphalt
Price history
| Date | Event | Price |
|---|---|---|
| 9/14/2023 | Sold | -- |
Source: | ||
| 7/28/2023 | Pending sale | $375,000$144/sqft |
Source: | ||
| 7/17/2023 | Contingent | $375,000$144/sqft |
Source: | ||
| 7/10/2023 | Listed for sale | $375,000$144/sqft |
Source: | ||
Public tax history
| Year | Property taxes | Tax assessment |
|---|---|---|
| 2024 | $2,169 +0.2% | $39,151 |
| 2023 | $2,166 -14.5% | $39,151 -14.2% |
| 2022 | $2,534 +0% | $45,617 |
Find assessor info on the county website
Neighborhood: 63084
Nearby schools
GreatSchools rating
- 8/10Clearview Elementary SchoolGrades: K-6Distance: 0.9 mi
- 5/10Washington Middle SchoolGrades: 7-8Distance: 3.9 mi
- 7/10Washington High SchoolGrades: 9-12Distance: 4 mi
Schools provided by the listing agent
- Elementary: Clearview Elem.
- Middle: Washington Middle
- High: Washington High
Source: MARIS. This data may not be complete. We recommend contacting the local school district to confirm school assignments for this home.
Get a cash offer in 3 minutes
Find out how much your home could sell for in as little as 3 minutes with a no-obligation cash offer.
Estimated market value$418,300
Get a cash offer in 3 minutes
Find out how much your home could sell for in as little as 3 minutes with a no-obligation cash offer.
Estimated market value
$418,300

