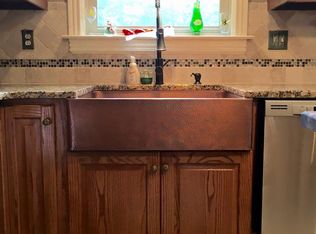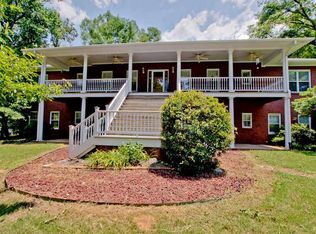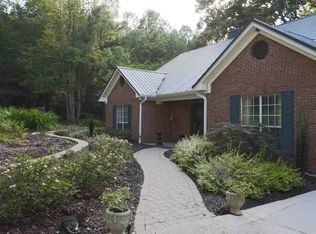Sold for $610,000
$610,000
138 Wiljoy Rd, Laceys Spring, AL 35754
4beds
3,559sqft
Single Family Residence
Built in 1991
4.77 Acres Lot
$622,800 Zestimate®
$171/sqft
$2,780 Estimated rent
Home value
$622,800
$498,000 - $785,000
$2,780/mo
Zestimate® history
Loading...
Owner options
Explore your selling options
What's special
This MASSIVE 3559 sq ft immaculate and updated property on 4.77 acres awaits - BURSTING with shady privacy! The 4bd 4ba home boasts charismatic details throughout, including custom murals, LOTS of new lighting and BRIGHT windowed spaces, ROOMY master suite with new LVP, updated glam bath with soaking tub, tiled shower, and LVP - PLUS private office with patio access! Great flow throughout the dining and living space with wood burning fireplace thru to the remodeled kitchen with granite counters, porcelain floors, VAST kitchen island with cooktop and breakfast area that leads out to the HUGE upper patio with pergola. Isolated bedrooms, bonus room downstairs, 2 car garage, built ins, & MORE!
Zillow last checked: 8 hours ago
Listing updated: August 16, 2024 at 12:05pm
Listed by:
Karen Borden 256-479-5788,
Legend Realty
Bought with:
Karen Borden, 81588
Legend Realty
Source: ValleyMLS,MLS#: 21864819
Facts & features
Interior
Bedrooms & bathrooms
- Bedrooms: 4
- Bathrooms: 4
- Full bathrooms: 3
- 3/4 bathrooms: 1
Primary bedroom
- Features: Bay WDW, Ceiling Fan(s), Vaulted Ceiling(s), Window Cov, Walk-In Closet(s), LVP
- Level: First
- Area: 210
- Dimensions: 14 x 15
Bedroom 2
- Features: Ceiling Fan(s), Crown Molding, Recessed Lighting, Window Cov, Wood Floor, Built-in Features
- Level: First
- Area: 144
- Dimensions: 12 x 12
Bedroom 3
- Features: Bay WDW, Ceiling Fan(s), Crown Molding, Isolate, Window Cov, Wood Floor
- Level: First
- Area: 231
- Dimensions: 11 x 21
Bedroom 4
- Features: Ceiling Fan(s), Crown Molding, Walk-In Closet(s), LVP Flooring
- Level: Basement
- Area: 143
- Dimensions: 13 x 11
Bathroom 1
- Features: Crown Molding, Double Vanity, Granite Counters, Recessed Lighting, Window Cov, LVP Flooring
- Level: First
- Area: 230
- Dimensions: 10 x 23
Bathroom 2
- Features: Crown Molding, Chair Rail, Recessed Lighting, Tile, Built-in Features
- Level: First
- Area: 70
- Dimensions: 7 x 10
Bathroom 3
- Features: Crown Molding, Granite Counters, Tile, Walk-In Closet(s)
- Level: First
- Area: 55
- Dimensions: 5 x 11
Bathroom 4
- Features: Crown Molding, Sol Sur Cntrtop, LVP Flooring
- Level: Basement
- Area: 63
- Dimensions: 7 x 9
Dining room
- Features: Crown Molding, Recessed Lighting, Tray Ceiling(s), Window Cov, Wood Floor
- Level: First
- Area: 168
- Dimensions: 12 x 14
Family room
- Features: Ceiling Fan(s), Crown Molding, Fireplace, Window Cov, Wood Floor
- Level: First
- Area: 289
- Dimensions: 17 x 17
Kitchen
- Features: Crown Molding, Granite Counters, Kitchen Island, Pantry, Tile
- Level: First
- Area: 144
- Dimensions: 9 x 16
Office
- Features: Ceiling Fan(s), Crown Molding, Window Cov, LVP
- Level: First
- Area: 135
- Dimensions: 9 x 15
Bonus room
- Features: Ceiling Fan(s), Crown Molding, Window Cov, LVP Flooring
- Level: Basement
- Area: 456
- Dimensions: 24 x 19
Laundry room
- Features: Granite Counters, Tile
- Level: First
- Area: 110
- Dimensions: 11 x 10
Heating
- Central 2
Cooling
- Central 2, Electric
Appliances
- Included: Range, Cooktop, Dishwasher, Microwave, Disposal
Features
- Windows: Double Pane Windows
- Basement: Basement,Crawl Space
- Number of fireplaces: 1
- Fireplace features: One
Interior area
- Total interior livable area: 3,559 sqft
Property
Parking
- Parking features: Garage-Two Car
Lot
- Size: 4.77 Acres
Details
- Parcel number: 0905150001050.000
Construction
Type & style
- Home type: SingleFamily
- Architectural style: Ranch
- Property subtype: Single Family Residence
Condition
- New construction: No
- Year built: 1991
Utilities & green energy
- Sewer: Septic Tank
- Water: Public
Community & neighborhood
Location
- Region: Laceys Spring
- Subdivision: Wiljoy Ranch
Price history
| Date | Event | Price |
|---|---|---|
| 8/16/2024 | Sold | $610,000$171/sqft |
Source: | ||
| 7/6/2024 | Pending sale | $610,000$171/sqft |
Source: | ||
| 7/2/2024 | Listed for sale | $610,000$171/sqft |
Source: | ||
Public tax history
| Year | Property taxes | Tax assessment |
|---|---|---|
| 2024 | $1,190 +4.6% | $39,400 +4.5% |
| 2023 | $1,137 +7.7% | $37,700 +7.5% |
| 2022 | $1,056 +25.3% | $35,080 +24.5% |
Find assessor info on the county website
Neighborhood: 35754
Nearby schools
GreatSchools rating
- 5/10Laceys Spring Elementary SchoolGrades: PK-8Distance: 1.7 mi
- 3/10Albert P Brewer High SchoolGrades: 9-12Distance: 8.4 mi
Schools provided by the listing agent
- Elementary: Laceys Spring
- Middle: Laceys Spring
- High: Brewer
Source: ValleyMLS. This data may not be complete. We recommend contacting the local school district to confirm school assignments for this home.
Get pre-qualified for a loan
At Zillow Home Loans, we can pre-qualify you in as little as 5 minutes with no impact to your credit score.An equal housing lender. NMLS #10287.


