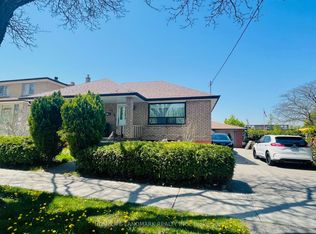Welcome to this beautifully maintained and spacious 2-bedroom, 2-bathroom modern condo townhouse offering a bright open-concept layout with stylish finishes throughout. The open- concept living room is bright and inviting, featuring a large window with serene views of the surrounding green space and a seamless walkout to a private balcony perfect for enjoying indoor-outdoor living. The kitchen is a true highlight, featuring premium stainless steel appliances, upgraded cabinetry and range hood, along with a thoughtfully added walk-in pantry for enhanced storage and functionality, and a generous primary bedroom complete with a walk-in closet and private ensuite with a large window! The second bedroom offers ample space, a double closet for abundant storage, and convenient access to a beautifully appointed 4-piece main bathroom. An added convenience is the ground-level location of this condo, offering easy access with all rooms situated on the same level ideal for comfortable, stair-free living. Enjoy the convenience of an included parking space and locker. Situated in a highly desirable location at Eglinton & Kipling just 5 minutes from Highways 401, 427, Gardiner and 403, and only 10 minutes from Pearson International Airport. A school is located directly across the street, and you're just a short walk to 24-hour grocery stores, public transit, and scenic parks. Perfect for professionals, couples, small families looking for comfort, style, and convenience.
Townhouse for rent
C$2,990/mo
138 Widdicombe Hill Blvd #706, Toronto, ON M9R 0A9
2beds
Price may not include required fees and charges.
Townhouse
Available now
No pets
Central air
In unit laundry
1 Parking space parking
Electric, forced air
What's special
Bright open-concept layoutStylish finishesPrivate balconyPremium stainless steel appliancesUpgraded cabinetryWalk-in pantryGenerous primary bedroom
- 8 days
- on Zillow |
- -- |
- -- |
Travel times
Start saving for your dream home
Consider a first-time homebuyer savings account designed to grow your down payment with up to a 6% match & 4.15% APY.
Facts & features
Interior
Bedrooms & bathrooms
- Bedrooms: 2
- Bathrooms: 2
- Full bathrooms: 2
Heating
- Electric, Forced Air
Cooling
- Central Air
Appliances
- Included: Dryer, Washer
- Laundry: In Unit, In-Suite Laundry
Features
- Primary Bedroom - Main Floor
Property
Parking
- Total spaces: 1
- Details: Contact manager
Features
- Exterior features: Balcony, Building Insurance included in rent, Carbon Monoxide Detector(s), Clear View, Common Elements included in rent, Garage Door Opener, Garden, Greenbelt/Conservation, Heating system: Forced Air, Heating: Electric, In-Suite Laundry, Library, Lot Features: Clear View, Greenbelt/Conservation, Library, Park, Place Of Worship, Public Transit, Open Balcony, Park, Parking included in rent, Pets - No, Place Of Worship, Primary Bedroom - Main Floor, Public Transit, Smoke Detector(s), TSCC, View Type: Clear, View Type: Garden, View Type: Park/Greenbelt
Construction
Type & style
- Home type: Townhouse
- Property subtype: Townhouse
Building
Management
- Pets allowed: No
Community & HOA
Location
- Region: Toronto
Financial & listing details
- Lease term: Contact For Details
Price history
Price history is unavailable.
![[object Object]](https://photos.zillowstatic.com/fp/e1bfc5e60a746987451e927629ee0c74-p_i.jpg)
