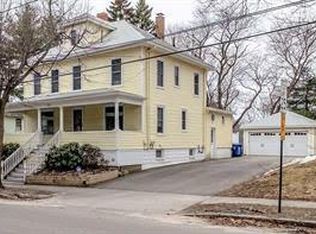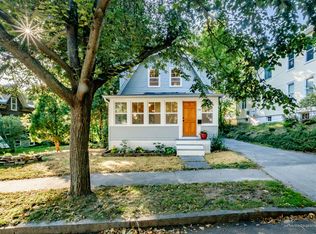Closed
$611,000
138 Whitney Avenue, Portland, ME 04102
2beds
1,008sqft
Single Family Residence
Built in 1941
5,227.2 Square Feet Lot
$622,400 Zestimate®
$606/sqft
$2,377 Estimated rent
Home value
$622,400
$573,000 - $672,000
$2,377/mo
Zestimate® history
Loading...
Owner options
Explore your selling options
What's special
Located on a peaceful, tree-lined street just minutes from downtown Portland, this beautifully updated Cape has been meticulously maintained with an uncommon level of care. Inside, the fully renovated kitchen features custom cabinetry, quartz countertops, and a built-in banquette, with refinished hardwood floors throughout. Upstairs, two serene light-filled bedrooms include a custom desk nook, and the full bath has been fully renovated with radiant heated flooring. Recent upgrades include new siding, high-efficiency heat pumps, and updated electrical. Outside, enjoy a newly fenced backyard and a redesigned front entry with brick and granite details. Move-in ready and thoughtfully finished, this home offers a rare opportunity to enjoy the best of Rosemont living.
Zillow last checked: 8 hours ago
Listing updated: July 07, 2025 at 07:41am
Listed by:
RE/MAX By The Bay
Bought with:
Vitalius Real Estate Group, LLC
Source: Maine Listings,MLS#: 1623739
Facts & features
Interior
Bedrooms & bathrooms
- Bedrooms: 2
- Bathrooms: 1
- Full bathrooms: 1
Primary bedroom
- Features: Closet, Skylight
- Level: Second
Bedroom 2
- Features: Closet, Skylight
- Level: Second
Bonus room
- Features: Skylight
- Level: Second
Dining room
- Level: First
Kitchen
- Features: Breakfast Nook
- Level: First
Living room
- Features: Wood Burning Fireplace
- Level: First
Heating
- Heat Pump
Cooling
- Heat Pump
Appliances
- Included: Dishwasher, Dryer, Gas Range, Refrigerator, Washer
Features
- Shower
- Flooring: Tile, Wood
- Basement: Interior Entry,Full,Unfinished
- Number of fireplaces: 1
Interior area
- Total structure area: 1,008
- Total interior livable area: 1,008 sqft
- Finished area above ground: 1,008
- Finished area below ground: 0
Property
Parking
- Total spaces: 1
- Parking features: Paved, 1 - 4 Spaces, On Site, Detached
- Garage spaces: 1
Lot
- Size: 5,227 sqft
- Features: Near Shopping, Near Turnpike/Interstate, Near Town, Neighborhood, Level, Sidewalks, Landscaped
Details
- Parcel number: PTLDM186ABA025001
- Zoning: R3
Construction
Type & style
- Home type: SingleFamily
- Architectural style: Cape Cod
- Property subtype: Single Family Residence
Materials
- Wood Frame, Fiber Cement
- Roof: Shingle
Condition
- Year built: 1941
Utilities & green energy
- Electric: Circuit Breakers
- Sewer: Public Sewer
- Water: Public
Community & neighborhood
Location
- Region: Portland
Other
Other facts
- Road surface type: Paved
Price history
| Date | Event | Price |
|---|---|---|
| 6/18/2025 | Sold | $611,000+7.4%$606/sqft |
Source: | ||
| 6/3/2025 | Pending sale | $569,000$564/sqft |
Source: | ||
| 5/30/2025 | Contingent | $569,000$564/sqft |
Source: | ||
| 5/27/2025 | Listed for sale | $569,000+26.2%$564/sqft |
Source: | ||
| 6/16/2022 | Sold | $451,000+28.9%$447/sqft |
Source: | ||
Public tax history
| Year | Property taxes | Tax assessment |
|---|---|---|
| 2024 | $5,339 | $370,500 |
| 2023 | $5,339 +19.3% | $370,500 +12.7% |
| 2022 | $4,475 +9.9% | $328,800 +88.2% |
Find assessor info on the county website
Neighborhood: Rosemont
Nearby schools
GreatSchools rating
- 7/10Ocean AvenueGrades: K-5Distance: 1.1 mi
- 2/10King Middle SchoolGrades: 6-8Distance: 0.8 mi
- 2/10Deering High SchoolGrades: 9-12Distance: 0.7 mi

Get pre-qualified for a loan
At Zillow Home Loans, we can pre-qualify you in as little as 5 minutes with no impact to your credit score.An equal housing lender. NMLS #10287.
Sell for more on Zillow
Get a free Zillow Showcase℠ listing and you could sell for .
$622,400
2% more+ $12,448
With Zillow Showcase(estimated)
$634,848
