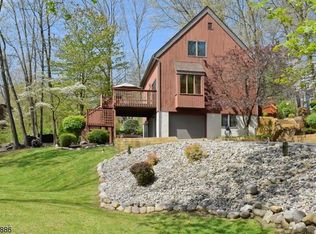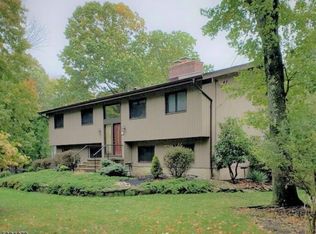Charming Morel built center hall colonial nestled on over an acre of flat landscaped grounds. Completely updated top to bottom, this picture perfect home came right out of a HGTV episode. First floor offers an living room/office, formal dining room, beautiful kitchen with eat in area, open to vaulted ceiling family room with fireplace; sliders to enclosed sun room leading up to a new large trex deck. Second floor offers a luxurious master suite, and three additional bedrooms with 2 additional bathrooms. Large open space partially finished basement. Close/walking distance to NYC buses/trains, major highways, shopping, restaurants, downtown Towaco and lake Valhalla. Montville Twp offers top rated schools, rated best places to live in NJ!
This property is off market, which means it's not currently listed for sale or rent on Zillow. This may be different from what's available on other websites or public sources.

