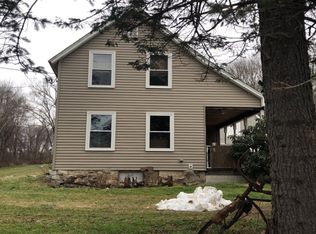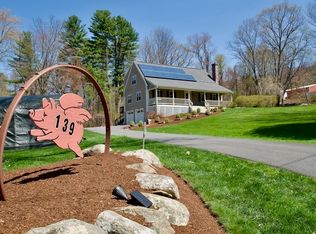Welcome home to this move in ready home, large eat in kitchen offers newly painted cabinets, new lighting, a propane gas log fireplace, access to a good size, bright and sunny dining room, access to the rear yard, pool and oversized deck through a beautiful full glass sun room. A full bath with laundry and a cozy living room fireplace and access to an private office than can be part of the main home or closed off and be part of the in-law suite. The second floor offers four bedrooms, a Hollywood bath. The main bedroom has tons of storage and a separate seating area perfect for a nursery or home office. On the first floor the in-law suite has its own driveway access and private entry. A full bath with walk in shower, bedroom, full kitchen, living room and slider with deck to rear yard. An amazing two car garage with loft. Gorgeous pool with sunset views. New furnace and tons of updates throughout. Fabulous private setting and back yard. Easy to show and sell!
This property is off market, which means it's not currently listed for sale or rent on Zillow. This may be different from what's available on other websites or public sources.

