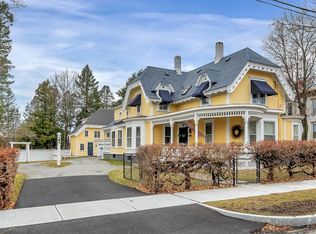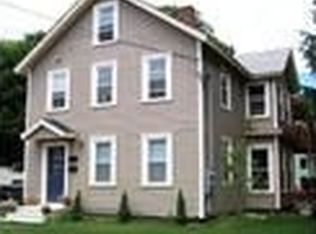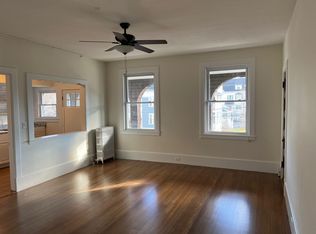Sold for $630,000
$630,000
138 Walnut St, Clinton, MA 01510
8beds
3,610sqft
Single Family Residence
Built in 1885
10,000 Square Feet Lot
$700,100 Zestimate®
$175/sqft
$3,170 Estimated rent
Home value
$700,100
$658,000 - $749,000
$3,170/mo
Zestimate® history
Loading...
Owner options
Explore your selling options
What's special
You'll be charmed by this Authentic 3 Floor Victorian. Lovely curb appeal w/architectural details on the covered front porch/peaks. Exceptional woodworking compares to the best in this coveted neighborhood. Rooms are elegant and spacious with high ceilings, hardwood floors, pocket doors, built-ins, raised panel walls, stained glass, decorative windows, and an exquisite main foyer staircase. Home boasts up to 8 BDRs - perfect for work from home (as office/studio/play space). Updates are Kitchen w/Butler Pantry, 2nd floor Laundry, 3 Full BTHs, 2 Chimneys Replaced with SS liners, Electrical w/200 Amp, Gas Burner & HWOD. Large rear deck shaded by awning off the kitchen overlooking 2 stone patios and irrigated gardens in the flat fenced yard. Location is convenient to downtown churches, markets, restaurants, businesses and central to major routes. Wachusett Dam with hiking trails is <2 miles away. Abundant storage inside, plus a 2-story barn for more! Move-In Ready!
Zillow last checked: 8 hours ago
Listing updated: September 20, 2023 at 08:13pm
Listed by:
Elizabeth Galano 978-697-1540,
Keller Williams Realty North Central 978-840-9000,
Elizabeth Galano 978-697-1540
Bought with:
Elaine Cahill
Lamacchia Realty, Inc.
Source: MLS PIN,MLS#: 73135279
Facts & features
Interior
Bedrooms & bathrooms
- Bedrooms: 8
- Bathrooms: 4
- Full bathrooms: 3
- 1/2 bathrooms: 1
Primary bedroom
- Features: Closet/Cabinets - Custom Built, Flooring - Hardwood
- Level: Second
- Area: 196
- Dimensions: 14 x 14
Bedroom 2
- Features: Closet, Flooring - Wood
- Level: Second
- Area: 143
- Dimensions: 13 x 11
Bedroom 3
- Features: Closet, Flooring - Wood
- Level: Second
- Area: 210
- Dimensions: 14 x 15
Bedroom 4
- Features: Closet, Flooring - Wood
- Level: Second
- Area: 156
- Dimensions: 12 x 13
Bedroom 5
- Features: Closet, Flooring - Wood
- Level: Second
- Area: 108
- Dimensions: 9 x 12
Bathroom 1
- Features: Bathroom - Full, Bathroom - With Tub & Shower
- Level: First
- Area: 42
- Dimensions: 6 x 7
Bathroom 2
- Features: Bathroom - Full, Bathroom - With Tub & Shower
- Level: Second
- Area: 66
- Dimensions: 6 x 11
Bathroom 3
- Features: Bathroom - Full, Bathroom - With Tub, Flooring - Wood
- Level: Third
- Area: 50
- Dimensions: 5 x 10
Dining room
- Features: Flooring - Hardwood, Window(s) - Stained Glass, Chair Rail, Crown Molding, Decorative Molding
- Level: First
- Area: 195
- Dimensions: 13 x 15
Family room
- Features: Flooring - Hardwood, Window(s) - Bay/Bow/Box, Crown Molding, Decorative Molding, Pocket Door
- Level: First
- Area: 210
- Dimensions: 15 x 14
Kitchen
- Features: Skylight, Flooring - Stone/Ceramic Tile, Dining Area, Pantry, Countertops - Stone/Granite/Solid, Cabinets - Upgraded, Deck - Exterior, Exterior Access, Remodeled, Stainless Steel Appliances, Storage, Gas Stove
- Level: Main,First
- Area: 300
- Dimensions: 25 x 12
Living room
- Features: Flooring - Hardwood
- Level: First
- Area: 150
- Dimensions: 10 x 15
Heating
- Hot Water
Cooling
- Window Unit(s)
Appliances
- Included: Gas Water Heater, Range, Dishwasher, Disposal, Microwave, Refrigerator
- Laundry: Closet/Cabinets - Custom Built, Flooring - Wood, Stone/Granite/Solid Countertops, Remodeled, Second Floor
Features
- Closet, Closet/Cabinets - Custom Built, Attic Access, Walk-In Closet(s), Crown Molding, Decorative Molding, Bathroom - 1/4, Bedroom, Foyer, Entry Hall, 1/4 Bath, Walk-up Attic, Internet Available - Unknown
- Flooring: Wood, Tile, Bamboo, Hardwood, Wood Laminate, Engineered Hardwood, Flooring - Wood, Flooring - Engineered Hardwood, Flooring - Hardwood
- Doors: Pocket Door
- Windows: Stained Glass
- Basement: Full,Walk-Out Access,Interior Entry,Unfinished
- Number of fireplaces: 1
- Fireplace features: Living Room
Interior area
- Total structure area: 3,610
- Total interior livable area: 3,610 sqft
Property
Parking
- Total spaces: 4
- Parking features: Barn, Paved Drive, Off Street
- Has garage: Yes
- Uncovered spaces: 4
Features
- Patio & porch: Porch, Deck, Deck - Wood, Patio
- Exterior features: Porch, Deck, Deck - Wood, Patio, Barn/Stable, Professional Landscaping, Sprinkler System, Fenced Yard, Garden
- Fencing: Fenced/Enclosed,Fenced
- Frontage length: 69.00
Lot
- Size: 10,000 sqft
- Features: Level, Other
Details
- Additional structures: Barn/Stable
- Parcel number: 3306209
- Zoning: R1
Construction
Type & style
- Home type: SingleFamily
- Architectural style: Victorian,Antique
- Property subtype: Single Family Residence
Materials
- Frame
- Foundation: Stone, Brick/Mortar
- Roof: Shingle
Condition
- Year built: 1885
Utilities & green energy
- Electric: Circuit Breakers, 200+ Amp Service
- Sewer: Public Sewer
- Water: Public
- Utilities for property: for Gas Range
Community & neighborhood
Security
- Security features: Security System
Community
- Community features: Shopping, Pool, Tennis Court(s), Park, Walk/Jog Trails, Golf, Medical Facility, Bike Path, Conservation Area, Highway Access, House of Worship, Sidewalks
Location
- Region: Clinton
- Subdivision: Central Park - Cedar Hill Neighborhood
Other
Other facts
- Listing terms: Contract
- Road surface type: Paved
Price history
| Date | Event | Price |
|---|---|---|
| 9/19/2023 | Sold | $630,000+0.8%$175/sqft |
Source: MLS PIN #73135279 Report a problem | ||
| 7/31/2023 | Contingent | $624,900$173/sqft |
Source: MLS PIN #73135279 Report a problem | ||
| 7/25/2023 | Price change | $624,900-3.1%$173/sqft |
Source: MLS PIN #73135279 Report a problem | ||
| 7/12/2023 | Listed for sale | $645,000+27.5%$179/sqft |
Source: MLS PIN #73135279 Report a problem | ||
| 6/28/2021 | Sold | $506,000+5.4%$140/sqft |
Source: MLS PIN #72813566 Report a problem | ||
Public tax history
| Year | Property taxes | Tax assessment |
|---|---|---|
| 2025 | $7,886 -2.7% | $592,900 -3.8% |
| 2024 | $8,102 +6.5% | $616,600 +8.4% |
| 2023 | $7,605 +0.6% | $568,800 +12.2% |
Find assessor info on the county website
Neighborhood: 01510
Nearby schools
GreatSchools rating
- 5/10Clinton Elementary SchoolGrades: PK-4Distance: 0.2 mi
- 5/10Clinton Middle SchoolGrades: 5-8Distance: 1.3 mi
- 3/10Clinton Senior High SchoolGrades: PK,9-12Distance: 1.4 mi
Schools provided by the listing agent
- Elementary: Clinton Elemen
- Middle: Clinton Middle
- High: Clinton High
Source: MLS PIN. This data may not be complete. We recommend contacting the local school district to confirm school assignments for this home.
Get a cash offer in 3 minutes
Find out how much your home could sell for in as little as 3 minutes with a no-obligation cash offer.
Estimated market value$700,100
Get a cash offer in 3 minutes
Find out how much your home could sell for in as little as 3 minutes with a no-obligation cash offer.
Estimated market value
$700,100


