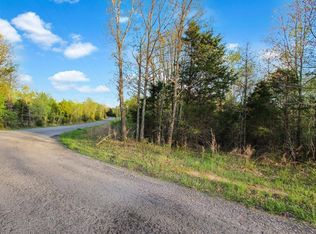Sold for $399,500
$399,500
138 Walker Ridge Rd, Big Rock, TN 37023
4beds
2,075sqft
Residential
Built in 1960
2.1 Acres Lot
$402,300 Zestimate®
$193/sqft
$1,722 Estimated rent
Home value
$402,300
Estimated sales range
Not available
$1,722/mo
Zestimate® history
Loading...
Owner options
Explore your selling options
What's special
This detailed renovation offers a beautiful open concept floor plan and sits on 2 acres of peaceful countryside.. Tastefully detailed with LVP flooring, kitchen that sparkles w/white cabinetry-gorgeous granite tops-new appliances& large slide window w/opens to screened porch. The huge master suite w/GL fireplace-master bath-walk in closet would tempt some owners to use as separate family room. Then to the 3 bedrooms on the other end of home. You have a front covered porch, back screened back porch. This home has had a major re-work, from outside brick refresh, from studs to flooring, ceilings, roof, plumbing, central H/A-duel fuel unit w/GL fireplace in master & propane tank to convey. Outside cleanup, new landscape and so much more. Older storage building was left for use. Beautiful overview, large back lawn, no restrictions, no zoning, no HOA. You need to see this piece of work-for yourself!
Zillow last checked: 8 hours ago
Listing updated: August 29, 2025 at 01:28pm
Listed by:
Teresa Howell 931-627-0257,
Spotlight Properties, LLC.
Bought with:
Non-TVAR Agent
Non-TVAR Agency
Source: Tennessee Valley MLS ,MLS#: 133394
Facts & features
Interior
Bedrooms & bathrooms
- Bedrooms: 4
- Bathrooms: 2
- Full bathrooms: 2
- Main level bathrooms: 2
- Main level bedrooms: 4
Primary bedroom
- Level: Main
- Area: 285
- Dimensions: 19 x 15
Bedroom 2
- Level: Main
- Area: 168
- Dimensions: 14 x 12
Bedroom 3
- Level: Main
- Area: 165
- Dimensions: 15 x 11
Bedroom 4
- Level: Main
- Area: 99
- Dimensions: 11 x 9
Dining room
- Level: Main
- Area: 165
- Dimensions: 15 x 11
Kitchen
- Level: Main
- Area: 255
- Dimensions: 17 x 15
Living room
- Level: Main
- Area: 252
- Dimensions: 18 x 14
Basement
- Area: 0
Heating
- Heat Pump, Propane, Central/Electric, Other
Cooling
- Central Air
Appliances
- Included: Refrigerator, Dishwasher, Range Hood, Range/Oven-Electric
- Laundry: Washer/Dryer Hookup
Features
- Ceiling Fan(s), Walk-In Closet(s), Kitchen Island, Other
- Flooring: Vinyl, Other
- Doors: Insulated
- Windows: Insulated Windows
- Basement: Crawl Space
- Number of fireplaces: 1
- Fireplace features: Gas Log
Interior area
- Total structure area: 2,075
- Total interior livable area: 2,075 sqft
Property
Parking
- Parking features: No Garage, None-Carport, Asphalt
- Has uncovered spaces: Yes
Features
- Levels: One
- Patio & porch: Porch, Covered Porch
- Exterior features: Garden, Storage
- Fencing: None
- Waterfront features: W/I 5 miles
Lot
- Size: 2.10 Acres
- Dimensions: 2.1 Acres+/-
- Features: County
Details
- Additional structures: Storage
- Parcel number: 9
- Zoning: NONE
Construction
Type & style
- Home type: SingleFamily
- Architectural style: Ranch
- Property subtype: Residential
Materials
- Brick
- Foundation: Slab
- Roof: Dimensional
Condition
- Year built: 1960
Utilities & green energy
- Sewer: Septic Tank
- Water: Public
Community & neighborhood
Location
- Region: Big Rock
- Subdivision: County
Other
Other facts
- Road surface type: Paved
Price history
| Date | Event | Price |
|---|---|---|
| 8/29/2025 | Sold | $399,500$193/sqft |
Source: | ||
| 7/25/2025 | Pending sale | $399,500$193/sqft |
Source: | ||
| 7/25/2025 | Contingent | $399,500$193/sqft |
Source: | ||
| 7/21/2025 | Price change | $399,500-4%$193/sqft |
Source: | ||
| 6/27/2025 | Price change | $416,000-0.4%$200/sqft |
Source: | ||
Public tax history
| Year | Property taxes | Tax assessment |
|---|---|---|
| 2025 | $739 | $49,700 |
| 2024 | $739 +6.4% | $49,700 +69% |
| 2023 | $694 | $29,400 |
Find assessor info on the county website
Neighborhood: 37023
Nearby schools
GreatSchools rating
- 5/10North Stewart Elementary SchoolGrades: PK-5Distance: 2.9 mi
- 7/10Stewart County Middle SchoolGrades: 6-8Distance: 7.9 mi
- 5/10Stewart County High SchoolGrades: 9-12Distance: 4.7 mi
Schools provided by the listing agent
- Elementary: N. Stewart
- Middle: Stewart
- High: Stewart County
Source: Tennessee Valley MLS . This data may not be complete. We recommend contacting the local school district to confirm school assignments for this home.
Get pre-qualified for a loan
At Zillow Home Loans, we can pre-qualify you in as little as 5 minutes with no impact to your credit score.An equal housing lender. NMLS #10287.
