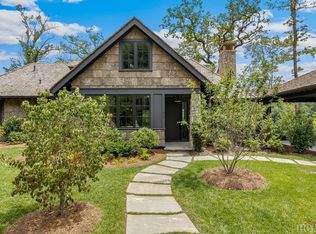Sold for $2,750,000 on 01/06/25
$2,750,000
138 Wade Rd, Cashiers, NC 28717
5beds
--sqft
Single Family Residence
Built in 1975
1.6 Acres Lot
$2,811,000 Zestimate®
$--/sqft
$3,827 Estimated rent
Home value
$2,811,000
Estimated sales range
Not available
$3,827/mo
Zestimate® history
Loading...
Owner options
Explore your selling options
What's special
This Vintage High Hampton Cottage has an outstanding combination of features; golf frontage, dead-on mountain view of Chimneytop Mountain, a large lot just a stone's throw to the "core" club area, and a mature garden which was designed by renowned Loutrel Briggs (1893-1977). Inside the home has a large stone fireplace, the anchor of the home, separating the dining from living areas, both with cathedral ceilings and wood floors with the beautiful patina from years of memory-making. The kitchen is just steps from the carport and has a cozy corner seating area with windows. Two bedrooms and baths are on the main level, and downstairs there are three more bedrooms, second kitchen and a large family room with sliders giving access to the great yard. Expansive deck with rail-seating is partially covered. Ownership of this property will allow one to apply for membership at High Hampton.
Zillow last checked: 8 hours ago
Listing updated: January 07, 2025 at 05:32am
Listed by:
Beth Townsend,
Cashiers Sotheby's International Realty
Bought with:
Manuel De Juan
Hampton Realty, LLC
Source: HCMLS,MLS#: 106386Originating MLS: Highlands Cashiers Board of Realtors
Facts & features
Interior
Bedrooms & bathrooms
- Bedrooms: 5
- Bathrooms: 5
- Full bathrooms: 5
Primary bedroom
- Level: Main
Bedroom 2
- Level: Main
Bedroom 3
- Level: Lower
Bedroom 4
- Level: Lower
Bedroom 5
- Level: Lower
Dining room
- Level: Main
Family room
- Level: Lower
Kitchen
- Level: Main
Living room
- Level: Main
Heating
- Central
Cooling
- Central Air
Appliances
- Included: Dryer, Dishwasher, Electric Cooktop, Microwave, Refrigerator, Washer
- Laundry: Washer Hookup, Dryer Hookup
Features
- Ceiling Fan(s), Walk-In Closet(s)
- Flooring: Wood
- Windows: Window Treatments
- Has fireplace: Yes
- Fireplace features: Living Room, Stone, Wood Burning
Property
Parking
- Total spaces: 2
- Parking features: Attached, Carport, Paved
- Carport spaces: 2
Features
- Levels: Two
- Stories: 2
- Patio & porch: Covered, Deck
- Exterior features: Garden
- Pool features: Community
- Has view: Yes
- View description: Golf Course, Mountain(s), Rocks
Lot
- Size: 1.60 Acres
- Features: On Golf Course, Rolling Slope
Details
- Parcel number: 7571976343
Construction
Type & style
- Home type: SingleFamily
- Architectural style: Ranch,Traditional
- Property subtype: Single Family Residence
Materials
- Wood Siding
- Foundation: Block, Slab
Condition
- New construction: No
- Year built: 1975
Utilities & green energy
- Sewer: Septic Tank
- Water: Community/Coop
Community & neighborhood
Community
- Community features: Clubhouse, Fitness Center, Golf, Lake, Pickleball, Pool, Putting Green, Tennis Court(s), Trails/Paths
Location
- Region: Cashiers
- Subdivision: High Hampton
HOA & financial
HOA
- Has HOA: Yes
- HOA fee: $500 annually
Other
Other facts
- Listing terms: Cash
Price history
| Date | Event | Price |
|---|---|---|
| 1/6/2025 | Sold | $2,750,000 |
Source: HCMLS #106386 Report a problem | ||
| 12/18/2024 | Pending sale | $2,750,000 |
Source: HCMLS #106386 Report a problem | ||
| 11/29/2024 | Contingent | $2,750,000 |
Source: HCMLS #106386 Report a problem | ||
| 11/27/2024 | Listed for sale | $2,750,000 |
Source: HCMLS #106386 Report a problem | ||
Public tax history
| Year | Property taxes | Tax assessment |
|---|---|---|
| 2024 | $5,475 | $1,298,190 |
| 2023 | $5,475 | $1,298,190 |
| 2022 | $5,475 +5.3% | $1,298,190 |
Find assessor info on the county website
Neighborhood: 28717
Nearby schools
GreatSchools rating
- 5/10Blue Ridge SchoolGrades: PK-6Distance: 2.9 mi
- 4/10Blue Ridge Virtual Early CollegeGrades: 7-12Distance: 2.9 mi
- 7/10Jackson Co Early CollegeGrades: 9-12Distance: 18.4 mi
