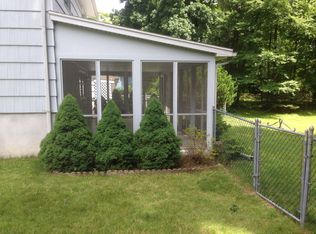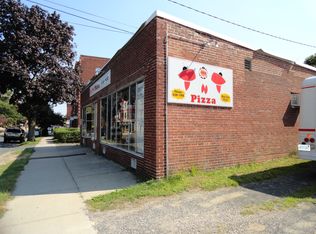Looking for a move in ready home this is it! Split level home offers 3 levels of living space. Main floor features a Living room w/ fireplace and freshly finished hardwood floors, Large eat in Kitchen w/ ample cabinets, newer appliances, and exterior door to screened porch. Step up to 3 Bedrooms W/ hardwood floors, large closets, fresh paint, and a newly renovated full bath. Lower level provides access to the one car garage, as well as a slate floored family room, and a remodeled half bath. Private fenced in and flat yard. New roof, replacement windows, gas heat, and hot water tank make this home energy efficient. OPEN HOUSE Sunday October 7, 2018 @11:00 AM until 12:30 PM
This property is off market, which means it's not currently listed for sale or rent on Zillow. This may be different from what's available on other websites or public sources.

