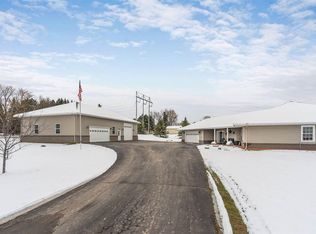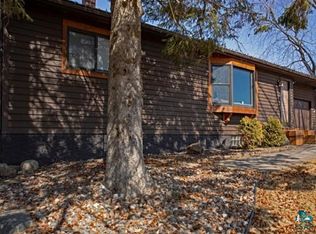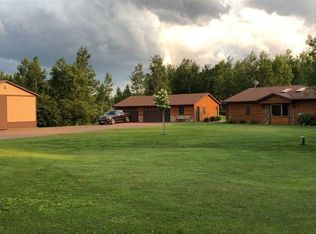Sold for $584,900
$584,900
138 W Harney Rd, Esko, MN 55733
3beds
2,424sqft
Single Family Residence
Built in 2007
4.58 Acres Lot
$586,500 Zestimate®
$241/sqft
$3,195 Estimated rent
Home value
$586,500
Estimated sales range
Not available
$3,195/mo
Zestimate® history
Loading...
Owner options
Explore your selling options
What's special
Beautiful 3br 2 bath slab home on beautifully landscaped 4.5 acre lot. Kitchen features beautiful cherry cabinets with granite countertops which is open to the living room and dining area which has a door leading out to patio. Master suite features walk in closet and 3/4 bath and its own entrance leading out to a patio which is wired for hot tub and soffits have plug in for lights. Living room has beautiful stone fireplace, Family room is huge and features a wet bar. . Home features in floor heat, in addition there are 3 new mini splits. . There is surround sound in main part of house and out on the patio. Outside you will find beautiful covered porch, nice patio off the front and back of home and a 24 x 26 detached garage which is heated and insulated and has attic storage. There is extra parking next to house with 50 amp for rv hook up. There is also a blacktopped drivewayBoth house and garage had new roofs in 2019
Zillow last checked: 8 hours ago
Listing updated: June 23, 2025 at 06:03pm
Listed by:
Jody Mattinen 218-348-0279,
Adolphson Real Estate - Cloquet
Bought with:
Colleen Robertson, MN 20502698 | WI 60100
Advocate Realty Inc.
Source: Lake Superior Area Realtors,MLS#: 6118768
Facts & features
Interior
Bedrooms & bathrooms
- Bedrooms: 3
- Bathrooms: 2
- Full bathrooms: 1
- 3/4 bathrooms: 1
- Main level bedrooms: 1
Primary bedroom
- Description: Features door that leads out to patio, 3/4 bath and nice size closet.
- Level: Main
- Area: 196 Square Feet
- Dimensions: 14 x 14
Bedroom
- Level: Main
- Area: 110 Square Feet
- Dimensions: 11 x 10
Bedroom
- Level: Main
- Area: 110 Square Feet
- Dimensions: 11 x 10
Dining room
- Description: Door that leads out to patio. Open to kitchen and living room.
- Level: Main
- Area: 88 Square Feet
- Dimensions: 8 x 11
Family room
- Description: Huge family room with wet bar
- Level: Main
- Area: 460 Square Feet
- Dimensions: 23 x 20
Kitchen
- Description: Open to living room and dining area. Gorgeous cherry pecan cabinets and granite counter tops.
- Level: Main
- Area: 110 Square Feet
- Dimensions: 10 x 11
Laundry
- Level: Main
- Area: 48 Square Feet
- Dimensions: 8 x 6
Living room
- Description: Beautiful fireplaced living room open to kitchen and dining area.
- Level: Main
- Area: 324 Square Feet
- Dimensions: 18 x 18
Office
- Level: Main
- Area: 132 Square Feet
- Dimensions: 11 x 12
Storage
- Level: Main
- Area: 88 Square Feet
- Dimensions: 8 x 11
Heating
- Boiler, Dual Fuel/Off Peak, In Floor Heat, Ductless, Electric
Cooling
- Ductless
Features
- Has basement: Yes
- Has fireplace: Yes
- Fireplace features: Gas
Interior area
- Total interior livable area: 2,424 sqft
- Finished area above ground: 2,424
- Finished area below ground: 0
Property
Parking
- Total spaces: 2
- Parking features: Detached, Electrical Service, Heat, Slab
- Garage spaces: 2
Accessibility
- Accessibility features: Accessible Doors, No Stairs External, No Stairs Internal
Features
- Patio & porch: Patio
Lot
- Size: 4.58 Acres
- Dimensions: 4.58 acres
Details
- Parcel number: 780204048
Construction
Type & style
- Home type: SingleFamily
- Architectural style: Ranch
- Property subtype: Single Family Residence
Materials
- Cement Board, Frame/Wood
Condition
- Year built: 2007
Utilities & green energy
- Electric: Minnesota Power
- Sewer: Private Sewer, Mound Septic
- Water: Private
Community & neighborhood
Location
- Region: Esko
Price history
| Date | Event | Price |
|---|---|---|
| 8/25/2025 | Sold | $584,900$241/sqft |
Source: Public Record Report a problem | ||
| 6/20/2025 | Sold | $584,900$241/sqft |
Source: | ||
| 5/2/2025 | Pending sale | $584,900$241/sqft |
Source: | ||
| 4/26/2025 | Contingent | $584,900$241/sqft |
Source: | ||
| 4/21/2025 | Listed for sale | $584,900$241/sqft |
Source: | ||
Public tax history
| Year | Property taxes | Tax assessment |
|---|---|---|
| 2025 | $5,692 +5.2% | $511,300 +3.6% |
| 2024 | $5,412 +1.5% | $493,300 +9.9% |
| 2023 | $5,332 +8.6% | $449,000 +1.3% |
Find assessor info on the county website
Neighborhood: 55733
Nearby schools
GreatSchools rating
- 9/10Winterquist Elementary SchoolGrades: PK-6Distance: 1.8 mi
- 10/10Lincoln SecondaryGrades: 7-12Distance: 1.8 mi
Get pre-qualified for a loan
At Zillow Home Loans, we can pre-qualify you in as little as 5 minutes with no impact to your credit score.An equal housing lender. NMLS #10287.
Sell with ease on Zillow
Get a Zillow Showcase℠ listing at no additional cost and you could sell for —faster.
$586,500
2% more+$11,730
With Zillow Showcase(estimated)$598,230


