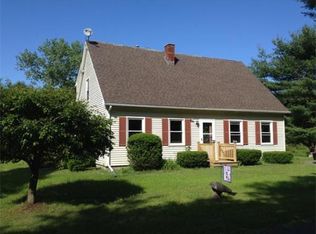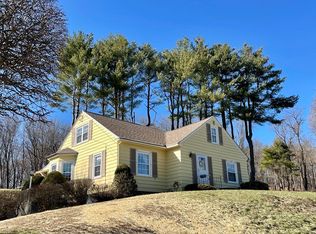Your Gill Oasis Awaits! Modern farmhouse design, with space for everyone! Large Mudroom, open Living Room w/ a pellet stove, 3-season porch overlooking a private, yard & pond. A wide galley Kitchen features newer appliances such as a 6-burner gas cook top, double convection wall ovens, dishwasher, & quartz counter tops, and opens to a dining room. 1st LEVEL LIVING is easy with a Bedroom, Full Bath & a "BONUS ROOM" for a office/playroom. 2nd floor has huge Master Bed/Bath suite, with a private deck. Over the 2-car garage is an "in-law" living space with a Kitchen, Full Bath w/ Laundry, Bedroom, & closets galore! All this on just over 2 acres. with a pond filled with nature & storage shed for all your gardening supplies. Basement is partially finished & a walkout to the back yard. Title V scheduled for 7/23/19 OPEN HOUSE July 27th 10am-1pm
This property is off market, which means it's not currently listed for sale or rent on Zillow. This may be different from what's available on other websites or public sources.

