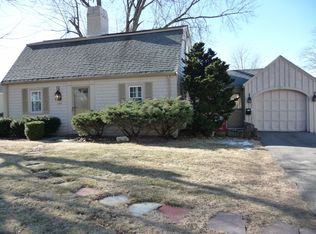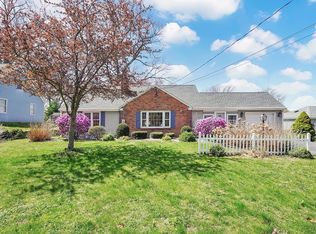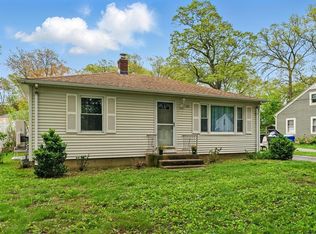Sold for $309,000
$309,000
138 W Allen Ridge Rd, Springfield, MA 01118
3beds
1,080sqft
Single Family Residence
Built in 1950
8,612 Square Feet Lot
$312,700 Zestimate®
$286/sqft
$2,129 Estimated rent
Home value
$312,700
$285,000 - $344,000
$2,129/mo
Zestimate® history
Loading...
Owner options
Explore your selling options
What's special
*Final and Best Offers by Monday 7/28 at 3:00pm.* Priced to Sell is this 3 bedroom, 1 bath Ranch in one of Springfield’s most sought after areas. Eat-in Kitchen with white cabinets, granite countertops, stainless steel appliances with breakfast bar that opens to living room. LR offers custom built-in cabinets and hardwood floors. Full bath with Ceramic tile floors, single sink vanity and tub/shower. 3 bedrooms with hardwood floors. Partially finished basement with washer & dryer to remain. Enclosed unheated breezeway adds to the living area leading to one car garage. Deck overlooking private backyard. Newer furnace and brand new hot water tank. This one will not last!!
Zillow last checked: 8 hours ago
Listing updated: August 19, 2025 at 05:36am
Listed by:
Christine Garstka 413-636-3050,
Executive Real Estate, Inc. 413-596-2212
Bought with:
Rachel Donermeyer
Executive Real Estate, Inc.
Source: MLS PIN,MLS#: 73408848
Facts & features
Interior
Bedrooms & bathrooms
- Bedrooms: 3
- Bathrooms: 1
- Full bathrooms: 1
Primary bedroom
- Features: Closet, Flooring - Hardwood
- Level: First
Bedroom 2
- Features: Closet, Flooring - Hardwood
- Level: First
Bedroom 3
- Features: Closet, Flooring - Hardwood
- Level: First
Primary bathroom
- Features: No
Bathroom 1
- Features: Bathroom - Full, Bathroom - With Tub & Shower, Flooring - Stone/Ceramic Tile
- Level: First
Kitchen
- Features: Flooring - Stone/Ceramic Tile, Dining Area, Countertops - Stone/Granite/Solid, Breakfast Bar / Nook, Stainless Steel Appliances, Gas Stove
- Level: Main,First
Living room
- Features: Closet/Cabinets - Custom Built, Flooring - Hardwood
- Level: Main,First
Heating
- Forced Air, Natural Gas
Cooling
- Window Unit(s)
Appliances
- Included: Water Heater, Range, Dishwasher, Disposal, Microwave, Refrigerator, Washer, Dryer
- Laundry: In Basement
Features
- Flooring: Tile, Hardwood, Flooring - Wall to Wall Carpet
- Windows: Screens
- Basement: Full,Partially Finished,Bulkhead,Concrete
- Number of fireplaces: 1
- Fireplace features: Living Room
Interior area
- Total structure area: 1,080
- Total interior livable area: 1,080 sqft
- Finished area above ground: 1,080
Property
Parking
- Total spaces: 4
- Parking features: Attached, Garage Door Opener, Paved Drive, Off Street, Paved
- Attached garage spaces: 1
- Uncovered spaces: 3
Features
- Patio & porch: Porch - Enclosed, Deck - Wood
- Exterior features: Porch - Enclosed, Deck - Wood, Rain Gutters, Screens
- Fencing: Fenced/Enclosed
Lot
- Size: 8,612 sqft
Details
- Foundation area: 0
- Parcel number: S:12150 P:0036,2611303
- Zoning: R1
Construction
Type & style
- Home type: SingleFamily
- Architectural style: Ranch
- Property subtype: Single Family Residence
Materials
- Frame
- Foundation: Concrete Perimeter
- Roof: Shingle
Condition
- Year built: 1950
Utilities & green energy
- Electric: Circuit Breakers
- Sewer: Public Sewer
- Water: Public
Green energy
- Energy efficient items: Thermostat
Community & neighborhood
Security
- Security features: Security System
Location
- Region: Springfield
Other
Other facts
- Road surface type: Paved
Price history
| Date | Event | Price |
|---|---|---|
| 8/18/2025 | Sold | $309,000+10.4%$286/sqft |
Source: MLS PIN #73408848 Report a problem | ||
| 7/30/2025 | Contingent | $279,900$259/sqft |
Source: MLS PIN #73408848 Report a problem | ||
| 7/24/2025 | Listed for sale | $279,900+127.6%$259/sqft |
Source: MLS PIN #73408848 Report a problem | ||
| 12/28/1999 | Sold | $123,000$114/sqft |
Source: Public Record Report a problem | ||
Public tax history
| Year | Property taxes | Tax assessment |
|---|---|---|
| 2025 | $4,456 -2.9% | $284,200 -0.5% |
| 2024 | $4,588 +2.6% | $285,700 +9% |
| 2023 | $4,471 +14.8% | $262,200 +26.7% |
Find assessor info on the county website
Neighborhood: East Forest Park
Nearby schools
GreatSchools rating
- 5/10Frederick Harris Elementary SchoolGrades: PK-5Distance: 0.5 mi
- NALiberty Preparatory AcademyGrades: 9-12Distance: 1.5 mi

Get pre-qualified for a loan
At Zillow Home Loans, we can pre-qualify you in as little as 5 minutes with no impact to your credit score.An equal housing lender. NMLS #10287.


